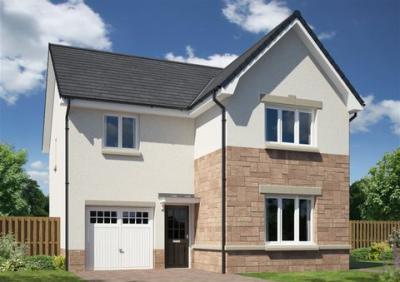Categories ▼
Counties▼
ADS » WEST LOTHIAN » WEST CALDER » REAL ESTATE » #158873
The exclusive Monarch's Way development is situated on the periphery of the the bustling village community of West Calder, which gives the best of both worlds with easy access to local shops, schooling and commuter links, and then gentle, rolling countryside on your doorstep.
The property is finished to a high standard with quality fixtures and fittings, such as integrated appliances, LED lighting, and modern flooring. The property also benefits from a 10-year warranty, a turfed front garden, and a fully enclosed rear garden.
As you enter the home, you are struck by a remarkable sense of light and space that flows throughout, together with the convenience of a guest cloakroom. The lounge is a great size to relax with loved ones and is bathed in plenty of natural light from the large front window aspect, and welcome storage space fulfilled in an under stair cupboard.
Sure to be a favourite recreational space within the home, the impressive kitchen/family/dining room commands the rear of the property and boasts an abundance of areas from hosting dinner parties to busy weekday mealtimes. The kitchen is fully equipped with integrated appliances, and ample cabinet and worktop space to cook up a storm, with the addition of a separate utility room providing an appointed laundry area and also access to the side garden. French doors alongside the dining section allows the space to open up to the garden, ideal for summer barbecues and children playing.
On the first floor, the sumptuous master bedroom encompasses a stylish bedroom that offers fitted wardrobes and an immaculate en-suite shower room. Bedrooms two and three are both generous doubles that contain excellent hanging and storage space in fitted wardrobes. Wonderfully versatile in use, the fourth bedroom is well-proportioned and can be used as a nursery, home office or perhaps a playroom. Luxurious in design and fitted with a 4 piece suite, the family bathroom is accompanied by a contemporary 'Cube' bath, separate shower enclosure, WC and wash hand basin.
Off-street parking is provided in the driveway, with the integral garage set up with power and lighting, whilst the rear garden is fully enclosed with 1.8m fencing ensuring privacy and a safe outdoor space for all the family to enjoy.
The village of West Calder offers many local amenities including a good range of local shops, a Co-op supermarket, a post office, library and medical centre, all of which caters for every day needs. The village is also well placed for the commuter with road links via the M8 motorway network to Edinburgh and Glasgow both of which offer International Airports and there is a local train station at West Calder, which operates regular services to both Edinburgh and Glasgow. There is also an excellent bus service that also links West Calder with Edinburgh and the surrounding towns and villages. The village also has a local primary school and a bus service operates to the local High School and West Calder itself, is located just 3 miles from Livingston, where you find a wealth of shopping opportunities in The Centre and Livingston Designer Outlet Centre. For outdoor pursuits there is a range of walking opportunities in the nearby countryside and woodland walks and for the golf enthusiast Harburn golf club is nearby.
Kidston 4 bedroom detached
(121m2 / 1310 Sq ft)
Ground Floor
Metric imperial
Lounge 3.56m x 4.72m 11’8” x 15’6”
Kitchen/Dining Area 7.53m x 2.70m 24’8” x 8’10”
Utility Room 2.16m x 1.63m 7’1” x 5’4”
WC 1.52m x 1.63m 5’0” x 5’4”
First Floor
Metric imperial
Bedroom 1 3.07m x 2.82m 10’1” x 9’3”
En-suite 2.62m x 1.53m 8’7” x 5’0”
Bedroom 2 3.56m x 3.07m 11’8” x 10’1”
Bedroom 3 3.12m x 2.83m 10’3” x 9’3”
Bedroom 4 3.87m x 2.84m 12’8” x 9’4”
Bathroom 2.60m x 2.03m 8’6” x 6’8”
- Contemporary Four Bedroom Detached Villa
- 'Kidston' Design by Walker Homes
- Highly Regarded Monarch's Way Development
- Large Lounge
- Stunning Kitchen/Family/Dining Room
- Utility Room & Guest Cloakroom
- Principal Bedroom & En-Suite
- Luxury Four Piece Family Bathroom
- Fully Enclosed Rear Garden
- Driveway Parking and Single Garage
Posted 17/11/23, views 1
Contact the advertiser:


