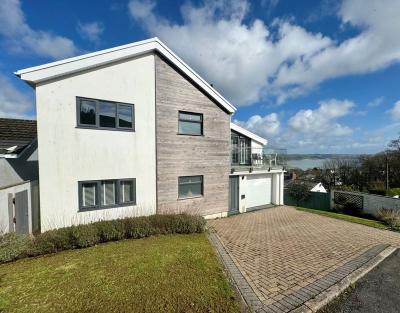Categories ▼
Counties▼
ADS » PEMBROKESHIRE » SAUNDERSFOOT » REAL ESTATE » #158919
We are delighted to be bringing to market “Ty-Mor”, 9 Bevelin Hall, Saundersfoot.
This quite stunning detached property has been extensively refurbished by the current owners, combining a luxury finish with excellent accommodation and a truly breathtaking view over Saundersfoot Harbour and surrounding coastline.
The property has been designed to fully benefit from the spectacular vista. To the first floor is a spacious living room with large patio doors opening to an impressive balcony offering views over Saundersfoot Harbour and the Bay. A 20ft kitchen/dining room comprising of contemporary units with Corian worksurface, modern fitted shower room, family bathroom and master bedroom also offering excellent views. To the ground floor is a further 3 bedrooms, home office, modern bathroom, large utility room and 17ft Garage.
Outside, to the rear is an extensively landscaped tiered garden boasting plenty of entertaining space this comprises a large decking platform as well as a sea-view balcony. The garden also boasts a private hot tub where you can spend the evening soaking your worries away.
The property is situated in an elevated position in Saundersfoot, taking advantage of the incredible sea views as well as being only a short stroll into the village with its many shops, restaurants, pubs and sandy beaches. Take a walk through the tunnels to Wiseman's Bridge with its pub set right on the beach which serves good food. Visit nearby Tenby (3.5 miles), set within historic town walls. Walk along the working harbour, where you can take a boat trip to Caldey Island where the monks and islanders are pleased to welcome day visitors. There are lots of attractions to inspire the children, with Folly Farm (5 miles) being a great day out for all the family. There are animals ranging from giraffes and lions to reptiles. There is an indoor play centre for the kids and an indoor Victorian fair - this is ideal on those days that are not so sunny. Pembrokeshire has 186 miles of footpaths which hug the coastline, giving you fantastic views of the scenery along the way.
Rarely are properties with such an exquisite finish and stunning position available to the market so early inspection is highly recommend.
Ground Floor
Master Bedroom (14' 9'' x 11' 9'' (4.49m x 3.58m))
Bedroom 2 (11' 3'' x 9' 6'' (3.43m x 2.89m))
Bedroom 3 (11' 6'' x 9' 9'' (3.50m x 2.97m))
Bathroom (8' 3'' x 6' 3'' (2.51m x 1.90m))
Study (11' 9'' x 5' 3'' (3.58m x 1.60m))
Utility Room (12' 6'' x 10' 0'' (3.81m x 3.05m))
Garage (17' 6'' x 9' 9'' (5.33m x 2.97m))
Remote door.
First Floor
Kitchen/Dining Room (20' 3'' x 19' 9'' (6.17m x 6.02m))
Sitting Room (20' 3'' x 11' 9'' (6.17m x 3.58m))
Shower Room (8' 3'' x 6' 0'' (2.51m x 1.83m))
Family Room (13' 3'' x 11' 6'' (4.04m x 3.50m))
Bedroom 4 (13' 0'' x 10' 0'' (3.96m x 3.05m))
- Stunning Detached Property
- 4 Bedrooms
- Breath Taking Views
- Landscaped Tiered Garden
- Superb Location
- EPC Band: C
- Must Be Viewed
Posted 29/03/24, views 3
Contact the advertiser:


