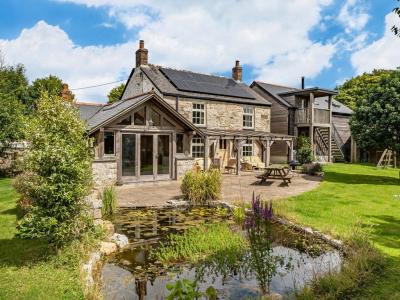Categories ▼
Counties▼
ADS » CORNWALL » FRADDAM » REAL ESTATE » #159102
Please visit our website at and complete the Tenant Application and Pre-Registration prior to requesting a viewing. Situated in a tucked away hamlet, the cottage comprises of three bedrooms and large kitchen/diner. There is ample driveway parking, viewing is essential. No smokers. Pets considered.
Oak framed front porch with tiled floor and solid wooden door leading into...
Entrance Vestibule
Feature brick flooring, fitted cupboard with side shelves, double glazed sash window to the front, inset ceiling spotlights, solid wood door then leads into...
Open Plan Kitchen/Diner
Vaulted ceiling with exposed oak a-frame, oak windows to the rear and bi-fold doors providing access to the rear garden. Selection of base and wall units with inset double butler style sink and solid wood worktops, two plate electric Aga with two ovens and matching electric Aga with double oven and ceramic hob inset into recess with wood mantel over and tiled splashback. Central island with wooden worktop and cupboard and drawer space under, built in dishwasher and space for upright American style fridge/freezer, oak flooring, three roof lights and double glazed ridged roof light, double glazed sash window to the front with granite lintel over and opening with granite lintel into inner hallway. Door into...
Occasional Room
Double glazed window to the front, roof light, built in cupboard with side shelving, oak flooring, alcove with built in cupboard. Door into...
Bathroom/Wet Room
Tiled decorative floor with rainfall shower over, ladder style heated towel rail, concealed low level WC, fitted wash hand basin with cupboards and drawers, feature tiled walls, freestanding roll top bath with claw feet and mixer tap with shower attachment, inset ceiling spotlights and two roof lights.
From inner hallway glass panelled door into...
Lounge
Granite inglenook fireplace with inset wood burning stove which provides back boiler, two windows to the rear with slate sills and views to the garden, wood effect flooring, exposed ceiling beams, glass panelled door to the rear where there is an oak framed veranda with glass roof providing covered seating area where you can sit and enjoy views across the garden.
From inner hallway carpeted staircase rises to...
First Floor Landing
Fitted carpet, sash window to the front, access to the loft.
Bedroom One
Double glazed window to the rear with views to the garden, exposed wooden floorboards.
Bedroom Two
Double glazed window to the rear with views to the garden, exposed wooden floorboards.
Bedroom Three
Double glazed window to the front, fitted carpet, radiator.
Shower Room
Shower cubicle with electric shower, tiled surround, low level WC, wash hand basin with cupboard under, ladder style heated towel rail, exposed wooden floorboards, sash window to the front.
Utility Room
Door to the rear, power and light.
Outside
To the front of the property there are two parking areas both providing parking for several vehicles. There is gated access to both sides leading to the rear garden with area of lawn, pond, greenhouse, chicken run and garden store with room above and bi-fold doors leading onto a decked balcony. To the front of the property there is a further stone outbuilding providing storage space.
Agents Notes
Services - Mains electricity, private water supply and private drainage with cesspit.
Council Tax - Band D.
Local Authority - Cornwall County Council.
- Detached 3 Bedroom Cottage
- Open Plan Kitchen/Diner
- Lounge
- Ground Floor Bathroom/Wet Room
- Further Occasional Room
- First Floor Shower Room
- Extensive Parking
- Enclosed Gardens
- Pet Considered
- No Smokers
Posted 29/03/24, views 5
Contact the advertiser:


