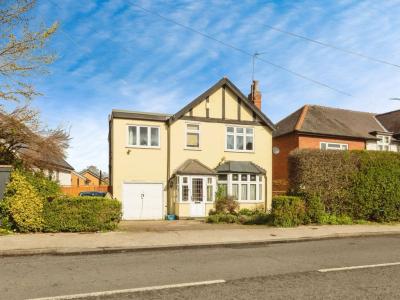Categories ▼
Counties▼
ADS » NOTTINGHAMSHIRE » ARNOLD » REAL ESTATE » #159380
Welcome to your perfect family retreat nestled in a sought-after location! This spacious 5-bedroom home offers comfort as well as convenience. The accommodation briefly comprises of an entrance porch, hallway and access to a cellar. Two good sized reception rooms and an extended refitted modern kitchen. Upstairs there are five well-proportioned bedrooms and a family bathroom along with an additional shower room. Outside there is a block paved driveway for several cars leading to a garage.
Situated in Arnold, this property benefits from a sought-after location with excellent transport links, local amenities, and reputable schools within close proximity, making it a prime spot for families.
With its spacious layout, convenient amenities, and desirable location, this 5-bedroom family home is a rare find. Whether you're enjoying quality time indoors or exploring the vibrant neighbourhood, every moment here is sure to be cherished. Contact us today to schedule a viewing and experience the endless possibilities this property has to offer!
Dining Room (3.6m x 3.6m)
(3.60m x 3.60m) Dining room has been carpeted throughout with front bay window and feauture gas fireplace
Living Room (3.8m x 3.6m)
(3.80m x 3.60m) Living room is carpeted throughout with large window to the rear aspect with two seperate alcove's
Kitchen (5m x 4.2m)
(5.00m x 4.30m) Hard flooring throughout with wall and base fitted units. Windows to the side and rear aspect as well as access to rear garden
Garage (4.2m x 3m)
(4.20m x 3.00m)
Bedroom 1 (3.8m x 3.6m)
(3.80m x 3.60m) Carpeted with window to the rear aspect
Bedroom 2 (3.6m x 3.2m)
(3.60m x 3.20m) Carpeted with window to the front aspect with built in wardrobe / desk area
Bedroom 3 (3m x 2.8m)
(3.00m x 2.80m) Carpeted with window to the front aspect
Bedroom 4 (3m x 2.8m)
(3.00m x 2.80m) Carpeted with window to the rear aspect
Bedroom 5 (2.4m x 2.3m)
(2.40m x 2.30m) Carpeted with window to the front aspect currently used as home office space
Bathroom (2.8m x 2m)
(2.80m x 2.00m) The bathroom has vinyl flooring, part tiled walls, seperate shower and bath as well as a wash basin, w.c and glazed window to the rear
Shower Room (2.1m x 1.8m)
(1.80m x 1.80m) The shower room has vinyl flooring, part tiled walls, shower, wash basin, w.c and glazed window to the side aspect
- 5 bedrooms
- Family bathroom and seperate shower room
- Two reception rooms
- Celler split into three sections with power source
- Driveaway and garage
- Popular location
- Enclosed rear garden
Posted 29/03/24, views 4
Contact the advertiser:


