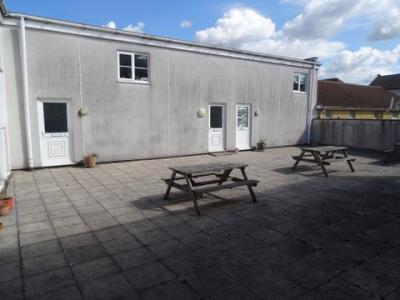Categories ▼
Counties▼
ADS » CHESHIRE » KINGSWOOD » REAL ESTATE » #159792
The deceptively spacious property which is located in a safe internal courtyard setting provides light, bright and airy accommodation. Benefits include Upvc double glazing, gas central heating, a fitted kitchen with integrated fridge/freezer and dishwasher and a an allocated parking space. Briefly the accommodation comprises of an entrance lobby with a staircase up to a spacious lounge/dining room /kitchen and a staircase down to two double bedrooms, a modern white bathroom, There is a useful study area, a storage cupboard and a cupboard housing the gas boiler and washer/dryer. Early viewing of this property is advised.
Communal Entrance
There are two communal entrances to this property, one is located on Twio Mile Hill Road and the other on Grantham Lane . They are both through a secure intercom entry system. There is an internal communal bicycle storage area and a staircase leading to the apartment. This particular apartment is located on the first floor via an internal courtyard area.
Entrance To Apartment
The entrance to the property is through a Upvc half double glazed door to the entrance hallway.
Entrance Hallway
Staircase leads to the upper floor and a staircase leads to the lower floor hallway.
Open Plan Lounge/Kitchen (6.73m x 6.27m irregulatr shape maximum measurement)
Open concept room with four Velux windows, double radiator, TV point, range of wall and base units with square edge works surfaces and tiled up-stands, stainless steel sink unit, stainless steel oven and gas hob, stainless steel cooker hood, integrated fridge and freezer, integrated dishwasher, inset spot lights, galleried landing to entrance hallway, tiled flooring to kitchen area.
Lower Hallway & Study Area
This is a generous area which could possibly be used as a study area with doors to the bedrooms and bathroom, door to a storage cupboard and door to the utility cupboard which houses a gas combination boiler and plumbing for automatic washer /dryer.
Master Bedroom (4.5m x 3.25m)
Upvc double glazed window to the front, double radiator, TV and telephone points, inset spot lights.
Bedroom 2 (3.38m x 2.92m)
Upvc double glazed window to the front, double radiator, inset spot lights.
Bathroom (2.46m x 1.75m)
Modern white suite comprising of a panel bath with mixer tap and mains shower, low level WC, vanity wash hand basin with mixer tap and storage under, heated towel rail, shaver point, extractor fan, inset spot lights and feature mirror wall.
Communal Balcony
Courtyard which provides outside space.
Allocated Parking
Parking space Number 5
The vendor of this property is an estate agent within the meaning of the estate agents act and a declaration to that effect is hereby made in accordance with section 21 of that act.
- Split Level Apartment
- 22' Living Room/Kitchen
- 2 Double Bedrooms
- Study Area
- Gas Central Heating
- Allocated Parking Space
- Unfurnished
- Available October 2023
- Must Be Viewed
- High street position
Posted 15/09/23, views 1
Contact the advertiser:


