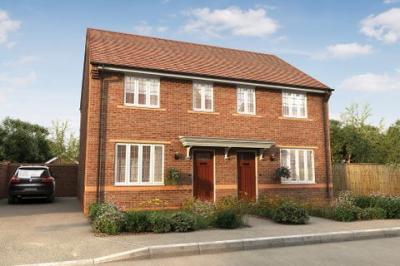Categories ▼
Counties▼
ADS » CAMBRIDGESHIRE » LITTLE PAXTON » REAL ESTATE » #159843
With a good spacious lounge to the front of the property and a stunning kitchen/dining area to the rear with a separate utility, overlooking the garden. With two double bedrooms and a single, there is also an en-suite to the master bedroom.
Rooms
Ground Floor
Lounge (3.52 x 4.22 m)
Kitchen / Dining (3.48 x 3.19 m)
Utility (1.05 x 1.70 m)
First Floor
Bedroom One (2.58 x 2.71 m)
Bedroom Two (2.58 x 2.43 m)
Bedroom Three (1.95 x 2.35 m)
About Paxton Mill
If you are looking for a new home, now is a great opportunity to reserve a 2,3, or 4 bedroom home here at Little Paxton. Our new development in the village of Little Paxton in Cambridgeshire, offers easy access to the A1 and the popular neighbouring towns of St Neots just a 6-minute drive away and only 5 miles from South of Huntington. With great commuter links from both towns you can be in London within an hour whilst Cambridge, Bedford, Milton Keynes and Peterborough are just over a 30-minutes’ drive.
- Three bedroom semi detached home
- Parking spaces for two cars
- Open plan kitchen / dining area
- Utility area
- Spacious lounge
- Fitted Symphony kitchen
- Master bedroom features en-suite shower room
- High specification, energy efficient homes saving up to 40% on your energy bills
- Two year customer care warranty and an insurance backed 10 year warranty
- We are a 5 star builder
Posted 18/11/23, views 1
Contact the advertiser:


