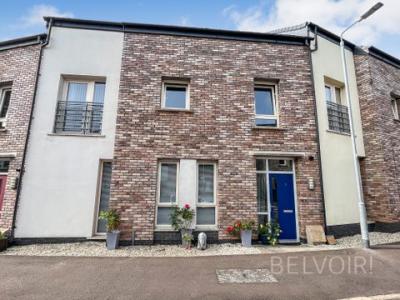Categories ▼
Counties▼
ADS » COUNTY ANTRIM » LISBURN » REAL ESTATE » #160099
Charming Three-Bedroom Townhouse with Ample Space
Conveniently Located with Easy Access to Major Roadways
Enjoy a Private Enclosed Rear Garden
Nestled within the Woodbrook development, this delightful three-bedroom townhouse offers a cosy yet spacious living experience. With its well-thought-out layout and convenient features, it's an ideal place to call home.
This townhouse presents a comfortable and inviting atmosphere. The well-designed layout ensures that every corner of the home is both functional and relaxing. From the moment you step inside, you'll appreciate the balance between style and comfort.
Situated in a convenient location, this property provides easy access to major roadways, making daily commutes hassle-free. The nearby Boomers Way shortens your drive to Belfast to just around 20 minutes, giving you more time to enjoy the comforts of home.
Woodbrook isn't just a development; it's a community with a warm and welcoming atmosphere. The well-maintained surroundings contribute to a pleasant living environment. Neat streets and communal spaces enhance the overall charm of this wonderful neighbourhood.
Accommodation comprises:
Entrance Hall 4.32m (14ft 2in) x 2.06m (6ft 9in)
Understairs storage cupboard, wood flooring
Reception 5.53m (18ft 2in) x 4.22m (13ft 10in)
Full-length casement window, wood flooring
Dining Room 4.65m (15ft 3in) x 3.77m (12ft 4in)
Upvc door to rear garden, wood flooring
Kitchen 2.95m (9ft 8in) x 2.05m (6ft 9in)
Range of high and low-level units, integrated appliances, fully tiled floor and part-tiled walls
Ground Floor WC
White suite comprising a low flush wc & pedestal wash hand basin, tiled floor
Landing 3.78m (12ft 5in) x 2.05m (6ft 9in)
Built-in storage cupboard, carpeted
Master Bedroom 4.28m (14ft 1in) x 3.83m (12ft 7in)
Built-in wardrobe, Juliet balcony, carpeted
Ensuite 2.70m (8ft 10in) x 1.00m (3ft 3in)
Suite comprising a shower cubicle, low flush wc, and a pedestal wash hand basin, tiled floor
Bedroom 2 4.11m (13ft 6in) x 3.27m (10ft 9in)
Carpeted
Bedroom 3 3.25m (10ft 8in) x 2.46m (8ft 1in)
Carpeted
Bathroom 2.05m (6ft 9in) x 1.68m (5ft 6in)
White suite comprising a panelled bath, low flush wc, and a pedestal wash hand basin, tiled floor and part-tiled walls
Outside
Enclosed rear garden with paved patio area
EPC disclaimer:
We endeavour to make our sales particulars accurate and reliable, however, they do not constitute or form part of an offer or any contract and none is to be relied upon as statements of representation or fact. Any services, systems and appliances listed in this specification have not been tested by us and no guarantee as to their operating ability or efficiency is given. All measurements have been taken as a guide to prospective buyers only, and are not precise. If you require clarification or further information on any points, please contact us, especially if you are travelling some distance to view. Fixtures and fittings other than those mentioned are to be agreed with the seller by separate negotiation
Council tax band: X
Posted 15/09/23, views 1
Contact the advertiser:


