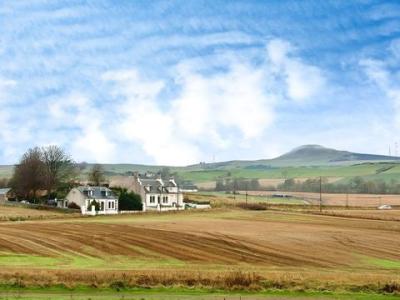Categories ▼
Counties▼
ADS » ABERDEENSHIRE » LESLIE » REAL ESTATE » #160549
Stunning sympathetically modernised Extended Four Bedroom/ Three Public Room Semi detached Villa with open aspects over surrounding countryside & Lomond Hills. Award Winning Home Sweet Home Estate Agents Fife are delighted to present to the market a beautifully updated family home retaining its charm & character. Comprising Vestibule - Reception Hall - Sitting Room - Dining Room - Conservatory - Four Bedrooms Three Double - Modern Breakfasting Kitchen - Modern Family Bathroom with Rolltop Bath - Modern Shower-room/WC. Benefitting from dg - Oil Fired Central Heating ( Worcester) - EPC E. Externally low maintenance front garden. Stone chipped driveway leads to Double Detached Garage currently utilised as a Family/ Music room with power/ light & wood burning fire. Generous rear gardens grounds feature paved patio & terrace with steps leading to upper lawned level with chicken coup. Items of furniture & appliances may be available by separate negotiation. View Now!
Full Description
Stunning sympathetically modernised Extended Four Bedroom/ Three Public Room Semi detached Villa with open aspects over surrounding countryside & Lomond Hills. Award Winning Home Sweet Home Estate Agents Fife are delighted to present to the market a beautifully updated family home retaining its charm & character. Comprising Vestibule - Reception Hall - Sitting Room - Dining Room - Conservatory - Four Bedrooms Three Double - Modern Breakfasting Kitchen - Modern Family Bathroom with Rolltop Bath - Modern Shower-room/WC. Benefitting from dg - Oil Fired Central Heating ( Worcester) - EPC E. Externally low maintenance front garden. Stone chipped driveway leads to Double Detached Garage currently utilised as a Family/ Music room with power/ light & wood burning fire. Generous rear gardens grounds feature paved patio & terrace with steps leading to upper lawned level with chicken coup. Items of furniture & appliances may be available by separate negotiation. View Now!
Location
The town of Leslie is popular location adjacent to Glenrothes offering a wealth of local shops, specialist stores. Primary Schooling, excellent road network serviced by mainline bus route. Ballinbreich Terrace sits just outside Leslie itself on an artery route to Falkland roughly 6 miles distant. Perfectly positioned for commuting throughout Fife's towns & villages. Excellent train links via Markinch & Glenrothes with Thornton to Edinburgh, Dundee & beyond.
Vestibule
Double glazed security door. Feature panelled walls with cloaks facility. Mosaic tiled floor. High corniced ceiling.
Reception Hall (6.37 x 1.31 (20'10" x 4'3"))
Beautifully appointed entrance hallway with high corniced ceiling. Panelled walls. Deep under stairs storage. Wood flooring. Inner hall leads to Bedroom 4 & Shower-room.
Sitting Room (4.59 x 3.55 (15'0" x 11'7"))
Spacious well finished main public room. Dg Baw window to front enjoys open countryside aspects. 2 Recessed alcoves one with decorative glass frontage. High coved ceiling. Feature open fireplace. Wood floor.
Dining Room (3.88 x 3.68 (12'8" x 12'0"))
Flexible dining/ family room leads to conservatory via glazed french doors. High corniced ceiling. 2 shelved alcoves. Wood floor.
Conservatory (3.75 x 2.75 (12'3" x 9'0"))
Accessed via Dining room & Kitchen. 5 dg window units. Dg french doors to garden terrace. Store cupboard. Wood floor.
Modern Breakfasting Kitchen (3.43 x 3.35 (11'3" x 10'11"))
Fitted with a wide range of floor & wall mounted cabinets, wipe clean worktop surface. Inset sink & mixer tap. Pantry style cupboard concealed behind bi-fold doors with Washing Machine & Tumble Dryer concealed under breakfast bar which are available by separate negotiation. Aga cooker with feature tiled splashback & Dishwasher are integrated. Dg window to rear.
Bedroom 1 (4.33 x 3.73 (14'2" x 12'2"))
Generous double bedroom with dg Bay window to front with open aspects. High corniced ceiling. Fire surround. Wood floor.
Bedroom 4 (3.02 x 2.26 (9'10" x 7'4"))
Bright single bedroom. High corniced ceiling. Dg window to rear. Laminate floor.
Modern Shower-Room/Wc (1.93 x 1.23 (6'3" x 4'0"))
Updated by the current owners to feature walk in double shower. Wash hand vanity unit. Low level wc. Chrome radiator. High corniced ceiling. Downlighting.
Stairs To First Floor Landing
Deep store cupboard. Hive heating control on landing. Dg skylight window.
Bedroom 3 (5.52 x 3.00 (18'1" x 9'10"))
Spacious second double bedroom with 2 deep store cupboards. Dg Bay window to front with open aspects. Laminate floor.
Bedroom 4 (4.72 x 4.00 (15'5" x 13'1"))
Good size third double bedroom with triple mirrored wardrobes running width of room. Dg Bay Window to front with open aspects. Carpet.
Family Bathroom/Wc (2.86 x 1.75 (9'4" x 5'8"))
Stunning traditionally style suite with rolltop bath, Wash hand vanity unit. Low level wc. Dg skylight window. Tiled floor.
Front Garden
Lawned garden bordered by plants & shrubs.
Driveway
Providing off street parking for several cars with gates to additional drive & double garage.
Double Garage (4.87 x 3.91 (15'11" x 12'9" ))
2 timber barn style doors. Garage currently utilised as Family / Music room. Power, light & wood burning fire.
Rear Garden
Generous garden grounds feature paved patio & paved terrace with wood store to rear of garage. Steps leads to upper lawned garden with chicken coup. Open countryside aspects.
- Stunning traditional extended semi detached villa
- Four generous bedrooms ( 3 dbl)
- Dg- oil C/heat - EPC E
- Three spacious public rooms
- Modern breakfasting kitchen
- Modern bathroom & shower-room/WC
- 4 car drive - double garage/ family room
- Generous gardens - open aspects
- Idylic semi rural location
- Furniture & appliances avail by Sep neg
Posted 18/11/23, views 1
Contact the advertiser:


