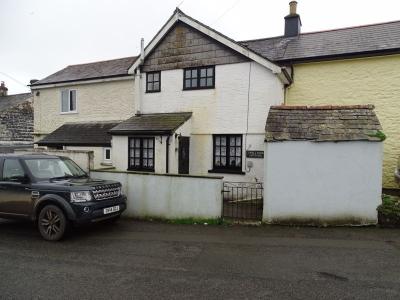Categories ▼
Counties▼
ADS » CORNWALL » LISKEARD » REAL ESTATE » #161533
Pretty mid-terraced character cottage situated in this popular moorland village. Many character features including beamed ceiling, sash windows & large stone fireplace with woodburner. The accommodation comprises:
* Entrance Porch * Kitchen * Lounge * Two Bedrooms * Bathroom * Rear Porch * Good Sized Rear Garden with Summerhouse & Garden Shed * Oil Central Heating * Partial Double Glazing * Council Tax 'A' * EPC 'E' * Available Now *
Entrance Hall
Wooden stable door, carpet tile floor, wall light fitting, multi-paned window to front. Built-in cupboard with louvred doors and shelving. Multi-paned door to:
Kitchen (14' 7'' x 5' 0'' (4.44m x 1.52m))
Range of wood-fronted wall and base units, display cupboard and corner display shelving. Inset circular stainless steel sink unit with mixer tap and matching drainer, roll edged working surfaces, tiled splashbacks. Space for washing machine, space for cooker, space for tumble dryer, space for fridge/freezer. Two pendant light points, extractor fan, radiator. Multi-paned windows to front.
Lounge (14' 3'' x 12' 0'' (4.35m x 3.67m) maximum)
Fitted carpet, pendant light point, two radiators. Dado rail, exposed beamed ceiling, sash window to rear overlooking the garden with window seat. Feature granite fireplace with granite lintel, wooden mantel shelf and slate hearth. Woodwarm woodburner, pendant light point, smoke alarm, carbon monoxide alarm, rcd and electric meter, wooden shelf. Understairs cupboard.
Rear Porch
Slate tiled floor, ceiling light fitting, glazed window to side. Wooden stable door to rear Garden.
Stairs To First Floor Landing
Fitted carpet, pendant light point, smoke alarm, carbon monoxide alarm. Access to loft space.
Bathroom
Avocado suite comprising pedestal wash hand basin (H&C) with tiled splashback, wood panelled bath (H&C) with tiled surround, glazed shower screen and Mira Sport electric shower fitted, soap dish, grab rails. White close coupled low level dual flush WC. Two mirror fronted wall cabinets, radiator, ceiling light fitting, toilet roll holder, tile effect vinyl flooring.
Stable door to Airing Cupboard with slatted shelf, oil boiler, hot water cylinder, central heating programmer.
Two multi-paned windows to front enjoying fine countryside views.
Bedroom 1 (12' 0'' x 8' 0'' (3.66m x 2.43m) maximum)
Fitted carpet, wall light fitting, radiator. Built-in wardrobe cupboard with hanging and shelving. Multi-paned sash window to rear overlooking the rear garden, window seat with storage.
Bedroom 2 (8' 11'' x 6' 2'' (2.72m x 1.87m))
Fitted carpet, pendant light point, radiator. Built-in cupboard with hanging. Multi-paned sash window to rear overlooking the garden.
Outside
Black wrought iron gates gives access to the front courtyard area of the property, laid to slate slabs. To the side is a stone outbuilding housing the oil tank and supplying storage.
To the rear of the property is a good sized garden, fully enclosed by wooden fencing, laid to lawn and with mature hedge and shrub boundaries. There is a slabbed patio area. The lawn meanders through the shaped borders and leads to a very private seating out area. Wooden summerhouse, wooden garden shed.
Viewing
Strictly by prior appointment with the Managing Agents - Jefferys
Tenure
Available for long term let but initially a six months' Assured Shorthold Tenancy - unfurnished
Rental
£750 per calendar month
Deposit
£865
Council Tax
Band 'A'
EPC
Band 'E'
Services
Mains electricity, water and drainage. Oil fired central heating.
- Lovely village location
- Many character features
- Feature fireplace with woodburner
- Good sized garden with summerhouse & shed
- Countryside views
Posted 01/03/24, views 2
Contact the advertiser:


