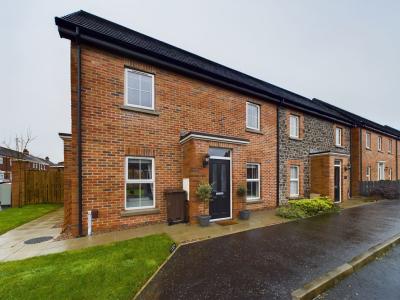Categories ▼
Counties▼
ADS » COUNTY ANTRIM » BELFAST » REAL ESTATE » #161660
The property benefits from distinctive external brickwork features to further emphasise the careful design of the terrace in conjunction with the requisite double glazing, gas central heating and excellent energy rating.
Local shops are close-by on the Shankill Road with Tesco (Ballygomartin) less than a mile away. Recreational facilities at the local leisure centre and Woodvale Park are equally accessible.
Access to the city centre is readily available via regular nearby public transport links with both the Royal Victoria and Mater Hospital's also equidistant from the property.
Entrance: With external light point, door to:
Reception Hall: Mosaic patterned flooring, radiator, ceiling light point, staircase to first floor.
Lounge: With double aspect PVCu double glazed windows to front and side and further sliding double glazed patio door to rear overlooking and leading to garden. Polished wood display mantle over log effect electric fire (gas point behind if required), radiator, ceiling light point.
Kitchen: Single drainer stainless steel sink unit with mixer tap above and cupboards below, further range of contemporary base and wall storage units with concealed lighting beneath, extensive marble effect laminated worksurfaces incorporating four ring ceramic hob with canopied extractor filter above and oven below, integrated washing machine and built in fridge/freezer. PVCu double glazed window, with similar door adjacent, overlooking and leading to rar garden respectivily. Ceiling light point. Open plan to:
Dining Area: With PVCu double glazed window to front, ceiling light point, radiator.
Downstairs Cloakroom: With low level wc and wash hand basin with mixer tap, mosaic patterned flooring, radiator, ceiling light point, PVCu double glazed window to rear.
First Floor Landing: PVCu double glazed window to rear, ceiling light point.
Bedroom One: With PVCu double glazed window to front, range of mirror fronted built-in wardrobe cupboards, ceiling light point, radiator.
Bedroom Two: With double aspect PVCu double glazed windows to front and side, range of mirror fronted built-in wardrobes, ceiling light point, radiator.
Bedroom Three: With double aspect PVCu double glazed windows to side and rear overlooking gardens, ceiling light point, radiator.
Luxury Bathroom: Part tiled walls to white suite of panelled bath with mixer tap and thermostatically controlled monsoon shower above, low level wc and pedestal wash hand basin. Ceramic tiled flooring, radiator, ceiling light point, extractor fan, pvcu double glazed window to rear.
Outside: Set on a bold corner site with lawn and maturing trees to the front and side, the rear garden is further laid to even lawn with an additional paviour patio area for seating and BBQ. Painted close boarded fencing, side pedestrian access.
EPC rating: B. Council tax band: X, Domestic rates: £673.86
- End Terrace Town House
- Three Good Sized Bedrooms
- Elegant Living Room
- Spacious Kitchen / Dining Room
- Downstairs Cloakroom
- Luxury First Floor Bathroom
- PVCu Double Glazing Throughout
- Gas Central Heating
- Corner Site Location
- Quick Completion Possible
Posted 01/03/24, views 2
Contact the advertiser:


