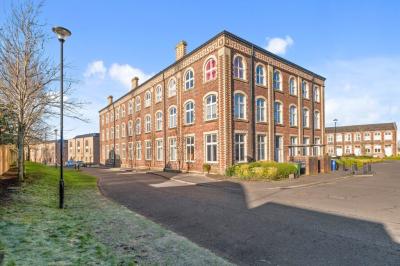Categories ▼
Counties▼
ADS » STIRLING » CAMBUSBARRON » REAL ESTATE » #161674
Description
Halliday Homes are proud to present to the market is this superb, modern first floor apartment offered in move in condition. The property offers tasteful decor throughout and will be sure to appeal to both the private buyer and investor alike.
The internal accommodation comprises of: Welcoming entrance hall, spacious lounge/diner, breakfasting kitchen, two double bedrooms - one of which benefits from an en-suite and a family bathroom. Warmth is provided by gas central heating and the property is fully double glazed.
Communal entrance hall with security entry, communal bin store and private allocated parking space with ample visitors parking.
Location
The village of Cambusbarron is located within easy reach of Stirling city centre, with its excellent shopping, business and leisure facilities, as well as numerous sites of historical significance. For those who commute, access to the motorway network is just a few minutes' drive away, affording straightforward routes to Edinburgh, Glasgow and Perth. The village offers schooling at primary level and is also in the catchment for St Ninians Primary. Secondary schooling at nearby Stirling and the independent sector is well catered for with Fairview International school Bridge of Allan, Dollar and Morrison's Academy Crieff. The property is in close proximity to Stirling University with excellent sporting facilities available to the general public, as well as the MacRoberts art centre, which hosts regular productions for all ages. Recreation and leisure pursuits are well accommodated in Stirling including at the Peak leisure centre. Stirling is on the edge of some of Scotland's most beautiful countryside providing numerous walks for nature lovers and outdoor pursuits are well catered for with fine hill walking, cycling and climbing amenities all close at hand.
EPC Rating B81
Council Tax Band E
Directions - Using what3words search for “tight.flown.hits”
Entrance Hall
Welcoming hall which provides access to all rooms within the apartment. Carpeted flooring, radiator and three storage cupboards.
Lounge/Diner 5.9m x 3.2m
Bright and spacious lounge with carpeted flooring, two radiators, window, BT and TV points.
Breakfasting Kitchen 3.4m x 2.9m
Fully fitted kitchen exhibiting a wide range of wall and base units, contrasting laminate worktop with breakfast bar, tiled splashback and stainless steel sink. Integrated appliances to include: Electric oven, four ring gas hob, fridge/freezer and extractor hood, with space for a washing machine. Tile effect laminate flooring, radiator and window.
Bedroom 1 3.8m x 3.3m
Well-proportioned, double bedroom with laminate flooring, two windows, radiator, TV point and built-in mirrored wardrobe.
En-Suite 1.6m x 1.3m
White, three piece suite of WC, wash hand basin and tiled shower enclosure with mains shower. Tiling to the floor and walls, radiator and extractor fan.
Bedroom 2 3.4m x 2.6m
Dual aspect double bedroom with laminate flooring, radiator, two windows and built-in mirrored wardrobe.
Bathroom 2.6m x 1.7m
Modern three piece suite of WC, wash hand basin and bath with electric shower over. Tile effect laminate flooring, partially tiled walls, heated towel rail and extractor fan.
Agents Note
We believe these details to be accurate, however it is not guaranteed, and they do not form any part of a contract. Fixtures and fittings are not included unless specified otherwise. Photographs are for general information, and it must not be inferred that any item is included for sale with the property. Areas, distances, and room measurements are approximate only and the floor plans, which are for illustrative purposes only, may not be to scale.
- 1st Floor Apartment
- 2 Double Bedrooms
- Private Allocated Parking Space
- Gas Central Heating and Double Glazing
- 2 Bathrooms
- 68m2
Posted 01/03/24, views 3
Contact the advertiser:


