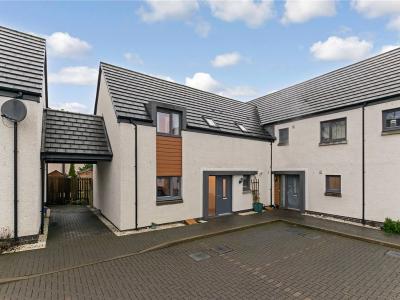Categories ▼
Counties▼
ADS » STIRLING » CAMBUSBARRON » REAL ESTATE » #161747
Home report value 260K
This is a superb home located in Cambusbarron, Stirling. The property is well placed for primary and secondary education facilities and is positioned ideally for the daily commuter. The centre of Stirling and the beautiful Kings Park are within walking distance from the home.
The beautiful, three bedroomed home sits at the end of the terrace and offers well-proportioned living accommodation, private gardens, allocated parking and is presented in true walk-in condition.
The Accommodation includes:
Ground floor: Entrance Hall, ground floor toilet, living room, kitchen with utility area off
First floor: Three Bedrooms, Master Ensuite and Bathroom.
On entry, the hallway links to the downstairs WC, upper stairwell and lounge and kitchen areas. The lounge spans the full depth of the home and offers a lovely bright and airy sociable space. The kitchen offers an array of modern units, integrated appliances and the floorspace permits ample room for a dining table and chairs. An exit point to the gardens is available from the kitchen area.
All bedrooms are a good size, one positioned to the front and the other two to the rear. All bedrooms offer wardrobes with the master enjoying a walk-in dressing area and three-piece ensuite shower room. The bathroom offers a lovely three-piece suite with bath, wash hand basin and WC. Both the bathroom and ensuite has Velux style windows installed which invites in a good quality of light.
Gas central heating provides the warmth and the property is double glazed throughout.
Externally, there is allocated parking to the front and the rear garden is safe and private, easy to maintain and is surrounded by timber fencing.
The gorgeous city of Stirling offers excellent local shopping facilities with many of the well-known stores present in the Marches Shopping Centres. M8 and M9 motorways offer excellent commuter links to Glasgow and Edinburgh or by rail (Stirling Station). Good recreational facilities such as bowling, golf, tennis and squash are situated nearby.
Living Room (3.2m x 5.61m)
Kitchen (3.28m x 3.9m)
Utility Room (1.52m x 1.6m)
WC (1.93m x 1.6m)
Master Bedroom (3.28m x 3.68m)
En Suite (1.73m x 1.83m)
Walk In Closet (1.42m x 1.83m)
Bedroom 2 (3.2m x 2.67m)
Bedroom 3 (3.2m x 2.87m)
Bathroom (1.93m x 1.83m)
- Lovely Three Bedroom End Terraced Home
- Double Glazed and Gas Heating
- Allocated Parking
- Safe and Private Gardens
- Dining Sized Kitchen
- Light and Airy throughout
- WC, Bathroom and Ensuite
- Walk in Condition
- Home report value 260K
Posted 01/03/24, views 4
Contact the advertiser:


