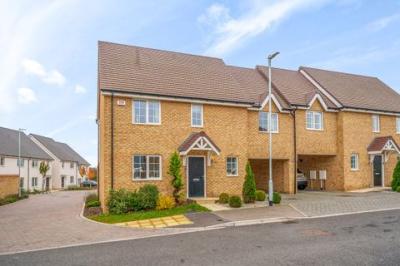Categories ▼
Counties▼
ADS » BEDFORDSHIRE » MEPPERSHALL » REAL ESTATE » #162117
Built by Bovis Homes in 2021, this 3 bedroom detached home with carport and a southerly aspect rear garden is situated on the edge of Meppershall with countryside walks on your doorstep.
Ground floor
Entrance Hall
Stairs rising to first floor accommodation with understairs storage cupboard. Multi pane double glazed window to front. Radiator. Wood effect flooring. Doors into cloakroom, living room and kitchen/diner.
Cloakroom
Suite comprising low level wc and pedestal wash hand basin. Partially tiled walls. Radiator. Extractor fan. Wood effect flooring.
Living Room
16' 10" x 10' 5" (5.13m x 3.17m) Double glazed window to front. Two radiators. Double glazed french doors opening onto the rear garden.
Kitchen/Diner
15' 7" x 14' 4" (4.75m x 4.37m) A range of wall and base units with quartz worksurfaces and upstands. Inset stainless steel sink with drainer and swan neck mixer tap over. Fitted electric Bosch oven. Inset induction hob with glass splashback and stainless steel extractor hood over. Integrated Bosch fridge/freezer, washing machine and dishwasher. Wood effect flooring. Radiator. Double glazed window to side and french doors with sidelights opening onto the rear garden,
First floor
Landing
Access to partially boarded loft space with ladder. Radiator. Large storage cupboard. Doors into all rooms.
Bedroom 1
15' 8" x 11' 0" (4.78m x 3.35m) Dual aspect with double glazed multi pane windows to front and rear. Radiator. Fitted wardrobes. Door to:
En-Suite Shower Room
Suite comprising double shower cubicle, pedestal wash hand basin and low level wc. Partially tiled walls. Chrome heated towel rail. Extractor fan. Shaver point. Tiled flooring.
Bedroom 2
17' 0" x 8' 11" (5.18m x 2.72m) Dual aspect with multi pane double glazed windows to front and rear. Radiator.
Bedroom 3
9' 0" x 8' 9" (2.74m x 2.67m) Double glazed multi pane window to front. Radiator.
Family Bathroom
Suite comprising panel enclosed bath with mains shower over and glass side screen, pedestal wash hand basin and low level wc. Chrome heated towel rail. Ceramic tiled flooring. Extractor fan. Velux window to rear.
Outside
Rear Garden
Southerly aspect rear garden laid mainly to lawn with large paved patio area with well stocked flower/shrub borders. Up/down lighters. Mostly brick wall enclosed with gated access to car port and parking area.
Carport
To the side of the property with driveway parking for 2 cars.
Preliminary details - not yet approved and may be subject to changes
- Living room with french doors opening onto the rear garden
- Fully integrated kitchen/diner with double doors opening onto the rear garden
- Master bedroom with en-suite shower room
- Carport & driveway parking
- Built in 2021 with NHBC warranty remaining
- Village amenities include bakers, post office, convenience store, community centre, 'Sugar Loaf' pub and lower school
Posted 22/11/23, views 1
Contact the advertiser:


