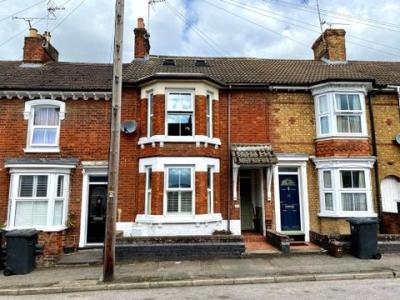Categories ▼
Counties▼
ADS » BEDFORDSHIRE » LEIGHTON BUZZARD » REAL ESTATE » #162138
Taylors Estate Agents are delighted to be marketing this stunning and deceptively spacious terraced house down the ever popular and conveniently situated location of Dudley Street, Leighton Buzzard.
Refurbished from top to bottom and reconfigured to maximise living accommodation throughout both the downstairs and upstairs, this stylish terraced house has managed to capture the perfect balance between modernising a home whilst keeping the contemporary and characteristic feel a Victorian terrace home should withhold. Dudley Street is the ideal location for family's who ideally need to be in a close walkable proximity to the heart of Leighton Buzzard's market town centre where you will find a range of shops, restaurants, pubs, coffee shops and convenience stores. It is also approx. 1 mile away from Leighton Buzzards mainline railway station which provides ease of access into London Euston in little over half an hour. Popular schools are close and accessible through either walking or a short drive with several options for lower schools and being within both catchment for Vandyke and Cedars upper school.
A brief walk through of the property shows that on the ground floor the home comprises of a front porch leading through to the entrance hall which can both be closed off and separated from the rest of the home, the open planned element of the three reception rooms leading through from the lounge to the dining room/family living space and then on to the extended office/study space that has created a lovely flow to the downstairs before reaching the sizable kitchen/diner situated at the rear of the home.
On the first floor, what would of originally held all three bedrooms has been reconfigured to maximise the bedroom accommodation with two sizable double bedrooms and the family bathroom whilst the master bedroom has now moved up into the converted loft space which enabled itself to become large double bedroom with the privacy of being separated on a different floor. The property is complete an astonishing 150ft garden making it one of the six singular houses that the garden doesn’t cut off, providing such additional potential to extend or build into subject to planning. Please see the floor plan for further reference to room measurements and dimensions.
Please get in touch at your earliest convenience to arrange a viewing so you can fully appreciate the level of work and effort that has been put in to transform this home.
Posted 22/11/23, views 1
Contact the advertiser:


