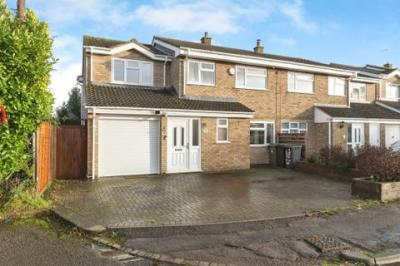Categories ▼
Counties▼
ADS » BEDFORDSHIRE » SHEFFORD » REAL ESTATE » #162159
Summary
A lovely, extended, four bedroom family home situated in the historic village of Shefford. Offering ample living accommodation with a recently fitted kitchen diner, conservatory, good sized bedrooms and en suite to master. Private rear garden, garage and off-street parking.
Description
A substantial, well extended family home situated in a quiet location in the popular Bedfordshire town of Shefford. The downstairs accommodation features a lounge, conservatory, cloakroom and fantastic recently fitted kitchen diner. Upstairs are four well proportioned bedrooms with en suite to master and a further family bathroom. Externally is a lovely private rear garden, garage and ample off-street parking. The historic town of Shefford offers fantastic amenities, excellent schooling and good access to commuter links.
Entrance Hall
Door to front and underfloor heated tiles. Access to lounge, kitchen diner and garage.
Cloakroom
Double glazed window to front aspect, wash hand basin, WC, tiled and motion sensor lights.
Lounge 12' 4" x 12' 4" ( 3.76m x 3.76m )
Double glazed window to front aspect, spotlights and speakers in ceiling, access to understairs storage, fitted carpet and radiator.
Dining Room 15' 6" x 10' ( 4.72m x 3.05m )
Open plan to kitchen. Base units, tiled flooring and sliding doors leading to Conservatory.
Kitchen 14' 2" x 11' 9" ( 4.32m x 3.58m )
Double glazed window to rear aspect and double glazed door to side. Fully fitted kitchen with a range of wall and base units with built-in oven, gas hob with cooker hood over, dishwasher, stainless steel sink and drainer with instant hot water tap and space for fridge freezer. Spotlights and speakers in the ceiling. InSinkErator Food Waster Disposal installed.
Conservatory 9' 11" x 7' 8" ( 3.02m x 2.34m )
Double glazed throughout. Access via Dining Room and leads to rear garden.
First Floor
Landing
Glass panelled banister, carpet and provides access to all bedrooms and family bathroom.
Bedroom One 13' 7" into recess x 10' 9" ( 4.14m into recess x 3.28m )
Double glazed window to front aspect, access to two built-in storage areas and en suite, speakers in ceiling and radiator.
En Suite
Fully tiled en suite with two wash hand basins, shower cubicle, panelled bath and WC.
Bedroom Two 9' 4" into recess x 11' ( 2.84m into recess x 3.35m )
Double glazed window to rear aspect, fitted carpet and radiator.
Bedroom Three 9' 4" into recess x 9' ( 2.84m into recess x 2.74m )
Double glazed window to front, fitted carpet and radiator.
Bedroom Four 7' 6" x 6' 9" ( 2.29m x 2.06m )
Double glazed window to rear, fitted carpet and radiator.
Bathroom
Double glazed window to rear aspect, wash hand basin with mixer tap, panelled bath with shower over, partly tiled, WC and tiled flooring.
Outside
Front Garden
Block paved driveway with space for up to three cars, shrubs and gated side access to rear garden.
Rear Garden
Laid to lawn with patio and shrubs.
Garage
Electric garage door, washer dryer and boiler.
1. Money laundering regulations - Intending purchasers will be asked to produce identification documentation at a later stage and we would ask for your co-operation in order that there will be no delay in agreeing the sale.
2: These particulars do not constitute part or all of an offer or contract.
3: The measurements indicated are supplied for guidance only and as such must be considered incorrect.
4: Potential buyers are advised to recheck the measurements before committing to any expense.
5: Connells has not tested any apparatus, equipment, fixtures, fittings or services and it is the buyers interests to check the working condition of any appliances.
6: Connells has not sought to verify the legal title of the property and the buyers must obtain verification from their solicitor.
- Four bedrooms
- Semi detached
- Off-street parking for multiple vehicles
- Cul-de-sac
- En suite to master bedroom
- Well extended
- Luxury fittings including motion sensor lighting, roof speakers, water softener and purifier, modern switches to control light intensity, alarm system and CCTV
- Chain free
Posted 22/11/23, views 1
Contact the advertiser:


