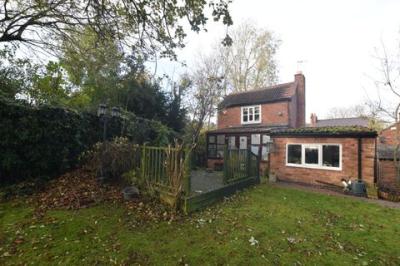Categories ▼
Counties▼
ADS » LEICESTERSHIRE » SEAGRAVE » REAL ESTATE » #162161
If rural living, countryside views and a secluded position are high on the tick list, then look no further!
This quirky detached extended cottage offers this and so much more offering charm and character along with a mix of modern finishes and in our view would make a great home for the professional couple or person seeking excellent commuting particularly along the A46 corridors towards Leicester and Nottingham etc.
The property occupies an elevated position with off road parking and you can enter the home via a small hall leading into a particularly cosy lounge centred around a quality living flame effect gas fire with marble surround and hearth. Exposed original ceiling beams and rustic floorboards from the room above.
Glazed windows see through to a garden conservatory which is of brick and uPVC double glazed construction with a clear glass roof, tiled floor, French doors out into the garden ideal for entertaining and a step down in to the dining kitchen.
The contemporary dining kitchen is of high quality featuring granite work surfaces, a comprehensive range of base and eye level units with space for a range oven along with gas and electric cooker points, dining bar, integrated appliances including freezer and washing machine, matching tiled floor from the conservatory, partially vaulted ceiling and views over the garden and countryside beyond.
The home has two bedrooms, one on the first floor with the other on the ground floor which also can be utilised as a study or sitting room etc. The main bedroom upstairs features a vaulted ceiling with exposed beams, a range of fitted wardrobes and furniture, overlooks the rear garden and views and has an en-suite wc with wash hand basin, half height tiling, tiled floor and chrome heated towel radiator.
Bedroom two on the ground floor leads off the hallway and has a range of fitted furniture and storage cupboard along with shelving and sliding door to a shower room with oversized walk in shower enclosure with mixer shower having a rain style shower head with separate attachment, low level wc, wash hand basin, chrome heated towel radiator, fully tiled walls and floor and extractor fan.
The generous cottage style gardens to the rear are laid to lawn with paved and decked sitting areas, a traditional timber built and glazed summer house at the bottom of the garden overlooking the open fields, a large timber built shed/workshop and to the front off the road a cobbled driveway with parking for one car.
Good to know: The property has a mixture of uPVC and timber framed double glazing with some single glazing in areas. Gas central heating powered by a combination gas central heating boiler located in the study/bedroom two store cupboard. Intending purchasers should be aware that half of the double width driveway belongs to the neighbouring property, no 45, one space available for no 43. Also a fence is going to be erected between numbers 43 & 45 to denote the boundary line as identified within the sales particulars.
To find the property, from Sileby village centre proceed on High Street turning right on to King Street and continue on to Seagrave Road heading out of the village and over the last roundabout eventually reaching the 'T' junction at Seagrave. Turn right on to Big Lane entering the village and heading down the hill heading on to Swan Street where the property is situated on the right hand side identified by the agent's 'For Sale' board.
EPC rating: E. Council tax band: E, Tenure: Freehold
Entrance Hallway (0.92m x 2.28m (3'0" x 7'6"))
Lounge (3.44m x 4.60m (11'4" x 15'1"))
Dining Kitchen (2.90m x 4.62m (9'6" x 15'2"))
Garden Conservatory (2.64m x 3.44m (8'8" x 11'4"))
Bedroom One (4.72m x 3.42m (15'6" x 11'2"))
WC (1.14m x 1.55m (3'8" x 5'1"))
Study/Bedroom Two (2.39m x 3.39m (7'10" x 11'1"))
Shower Room (1.02m x 3.40m (3'4" x 11'2"))
Services & Tenure
All mains services are available and connected to the property which is gas centrally heated. The property is freehold with vacant possession upon completion. Charnwood Borough Council - Tax Band E.
Disclaimer
We endeavour to make our sales particulars accurate and reliable, however, they do not constitute or form part of an offer or any contract and none is to be relied upon as statements of representation or fact. Any services, systems and appliances listed in this specification have not been tested by us and no guarantee as to their operating ability or efficiency is given. All measurements have been taken as a guide to prospective buyers only and are not precise. If you require clarification or further information on any points, please contact us, especially if you are travelling some distance to view. Fixtures and fittings other than those mentioned are to be agreed with the seller by separate negotiation.
Referrals
Newton Fallowell and our partners provide a range of services to our vendors and purchasers, although you are free to choose an alternative provider. We can refer you to Mortgage Advice Bureau to help with finances, we may receive a referral fee if you take out a mortgage through them. If you require a solicitor to handle your sale or purchase, we can refer you on to a panel of preferred providers. We may receive a referral fee of up to £300 if you use their services. If you require more information regarding our referral programmes, please ask at our office.
- Charming detached cottage
- Two bedrooms
- Open countryside views
- Generous garden
- Impressive contemporary kitchen
- Garden conservatory
- Off road parking
- Rural village location
- Excellent commuter links
Posted 22/11/23, views 1
Contact the advertiser:


