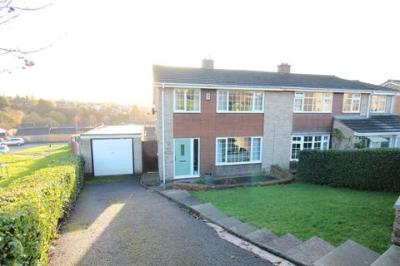Categories ▼
Counties▼
ADS » LEICESTERSHIRE » COALVILLE » REAL ESTATE » #162596
Discover this three bedroom semi-detached family home with super views over the popular commuter village of Whitwick. Having enjoyed a thorough modernisation project at the hands of the current owners, the property boasts a log/multi fuel burner, modern kitchen & shower room, upgraded electrics and central heating and a sizable garden to the rear. View now in order to avoid disappointment. EPC rating C.
Ground Floor
Entrance Hall
Entered through a composite front door with adjacent uPVC double glazed window, having timber effect laminate flooring with stairs rising to the first floor and further uPVC double glazed window to side.
Lounge (5.03m x 3.43m (16'6" x 11'3"))
Enjoying timber effect laminate flooring, uPVC double glazed window to front, log/multi fuel burner on a slate hearth with oak mantel complemented by coving and wall lighting and having stairs descending to the kitchen/diner.
Kitchen/Diner (6.05m x 3.23m (19'10" x 10'7"))
Inclusive of a modern range of wall and base units, a one and a half bowl sink and drainer unit with Swan neck mixer tap, having tiled splash backs, four ring electric hob with extractor hood over, enjoying a further electric oven/grill and an integrated dish washer respectively. Finished in timber effect laminate flooring and having access to under stair storage, space and plumbing for multiple appliances with uPVC framed patio door accessing the private rear garden, uPVC double glazed window to rear and further opaque uPVC personnel door accessing the private rear garden to side
First Floor
Landing
The split level landing gives way to all bedrooms and the shower room respectively and comprise uPVC double glazed window to side, loft hatch and airing cupboard housing the gas fired central heating boiler.
Bedroom One (3.56m x 3.48m (11'8" x 11'5"))
Enjoying timber effect laminate flooring with uPVC double glazed window to front.
Bedroom Two (3.10m x 3.20m (10'2" x 10'6"))
Having uPVC double glazed window to rear and timber effect laminate flooring.
Bedroom Three (2.44m x 2.44m (8'0" x 8'0"))
Having uPVC double glazed window to front and timber effect laminate flooring.
Shower Room (2.77m x 1.68m (9'1" x 5'6"))
This three piece suite comprises a low level push button w.c, vanity wash hand basin with mono bloc mixer tap, having double walk in shower enclosure with thermostatic waterfall shower over, enjoying a dual aspect with uPVC double glazed windows to side and rear, having chrome heated towel rail and timber effect vinyl flooring.
Outside
Private Rear Garden
A paved patio area facilitated by raised flower beds and a water point enjoy slate shingled edging leading to a well maintained lawn bisected by a paved walkway accessing the rear portion of the garden comprising a potting garden surrounded by timber closed board fencing.
Front
A tandem tarmacadam driveway offers off road parking for multiple vehicles and sits adjacent to a well maintained lawn with slate shingled edging beyond a dwarf brick wall surround and having steps descending to the front door.
Detached Garage (2.92m x 5.18m (9'7" x 17'0"))
Entered via an up and over front door with a uPVC framed window to rear, having both light and power.
- Three Bedroom Semi
- Detached Garage
- Modern Throughout
- Log Burner
- Kitchen/Diner
- Off-Road Parking
Posted 22/11/23, views 1
Contact the advertiser:


