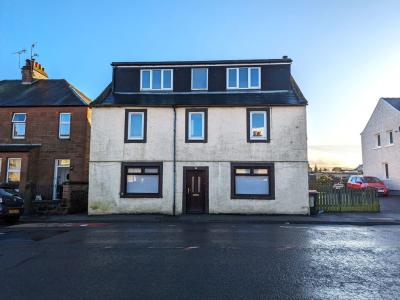Categories ▼
Counties▼
ADS » DUMFRIES AND GALLOWAY » DUMFRIES » REAL ESTATE » #162675
Deceptively spacious first floor flat with additional dormer accommodation creating a three bedroom property with flexibility to turn the dining room into a fourth bedroom. Terregles Street is a short walk from the town centre and close to local primary and secondary schooling. The property is on a regular bus route and has on street parking. Viewing is advised to appreciate this property.
Double glazing
Shared Garden
Accommodation over two floors
Flexible accommodation
EPC- E
Accommodation
Steps at the back of the property lead up to the entrance of the first floor flat. Wooden door leading into the inner hallway.
Inner Hallway
Inside the property there is a door to the bathroom, a cupboard housing the boiler, a step up to the main hallway with doors to the kitchen, dining room, and third bedroom. The hallway leads directly into the living room.
Bathroom
6’3” x 8’10”
1.9m x 2.7m
Bath with Mira overhead electric shower, wash hand basin, WC. Frosted double glazed window to the rear of the property. Fitted vinyl flooring.
Kitchen
6’7” x 12’10”
2m x 3.9m
Fitted base and wall units, stainless steel sink and drainer, electric cooker with gas hob top and extractor fan. Double glazed window overlooking the rear garden.
Dining room / 4th Bedroom
6’11” x 12’10
2.1m x 3.9m
Fitted carpet, double glazed window overlooking the rear garden of the property. Radiator.
Living room
13’5” x 16’1”
4.1m x 4.9m
Open plan living room leading in from the hall, stairs to go to the two upstairs dormer bedrooms. Two double glazed windows looking to the front of the property, fitted carpet, wooden fire surround, doors to kitchen, bedroom, dining room.
Bedroom 3
13’5” x 12’10”
4.1m x 3.9m
Fitted carpet, double glazed window looking out to the front aspect, radiator.
Stairs
Stairway up to the two additional dormer bedrooms. Electric meter is housed at the bottom of the stairway. At the top of the stairs there is a small wooden door giving access to the eves. There is a double glazed window found at the top of the stairway looking out to the front of the property allowing light in.
Bedroom 2
11’10” x 9’2”
3.6m x 2.8m
Wooden door into bedroom, fitted carpet, double wooden doors into spacious wardrobe, second smaller storage space. Double glazed window looking out to the front of the property.
Bedroom1
11’10” x 12’10”
3.6m x 3.9m
Fitted carpet, window looking out to the front of the property, radiator.
Exterior
The garden consist mainly of stones and grass with a drying area and gravel a path leading to the front of the property. In the shared rear garden there is a storage shed belonging to the property.
Included
Cooker
Council Tax - Band C
Home Report
To download Home Report – Contact Selling Agents.
Notes
A closing date for offers may be arranged and therefore it would be advisable that prospective purchasers register their interest with the Selling Agents, in writing, and preferably through their Solicitor.
Walker & Sharpe, as Selling Agents, have prepared these particulars with care. No warranty of any kind can be given that any items of electrical or mechanical equipment including, without prejudice to the foregoing generality, the central heating, drainage and electrical systems serving the property are in full working order.
The measurements, taken by sonic tape, are approximate and for guidance only. It is for prospective purchasers to investigate and satisfy themselves as to the basic facts before submitting an offer.
- Double Glazing
- Shared Garden
- Accommodation over two floors
- Flexible Accommodation
Posted 01/03/24, views 2
Contact the advertiser:


