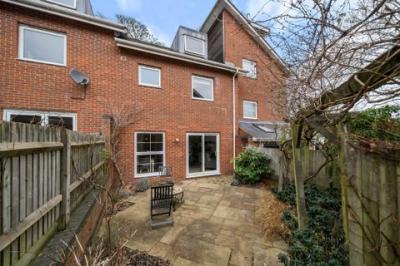Categories ▼
Counties▼
ADS » HAMPSHIRE » WINCHESTER » REAL ESTATE » #163
This spacious home is set in a sought-after location, within easy reach of the mainline railway station and thriving High Street of Winchester. The accommodation is set across three floors and comprises well-appointed rooms with elevated views to the rear across the grounds of Osbourne School. To the ground floor, an entrance hall leads to a cloakroom and an impressive sitting/dining room with sliding doors leading out to the pleasant, southwest facing rear garden. Adjoining the sitting/dining room is a modern kitchen, which could be opened out into the sitting room to create one large, open-plan living space if desired.
To the first floor, the landing area links to the main bedroom with en-suite shower room, guest bedroom and the family bathroom. To the second floor is a further bedroom and an additional storage cupboard.
Outside
The private, low maintenance south facing garden features mature shrubs and established borders and rear access which guides you through to the parking area and the garage.
Situation
Athelstan Road is ideally situated within walking distance of the mainline railway station (0.4 miles) and catchment for St. Bede's Primary School, the Westgate School and Peter Symonds VI Form College. The City Center is a short stroll away with its bars and restaurants, along with cultural and leisure facilities including two theaters, cinema, the High Street and the renowned 'Square'.
Additional Information
Services: All Main Services Connected
Local Authority: Winchester City Council
Council Tax: Band D
- Three Bedrooms
- Two Bathrooms (One en-suite)
- Sitting/Dining Room
- Kitchen/Breakfast Room
- Cloakroom
- Single Garage/ Off Road Parking
- Rear Garden
- Elevated Views
- Central Winchester Location.
Posted 31/12/23, views 2
Contact the advertiser:


