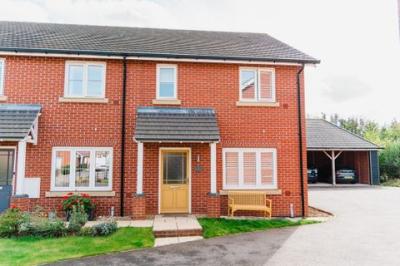Categories ▼
Counties▼
ADS » RUTLAND » OAKHAM » REAL ESTATE » #163697
Positioned on the idyllic 'Spinney Hill' development in Oakham is this stunning three-bedroom, end-of-terrace gem that perfectly encapsulates modern living. This pristine property, built in 2019 by Honwood Homes, stands as a testament to contemporary design and energy efficiency. Nestled within this coveted Oakham community, this home is more than just a place to live; it's a lifestyle.
As you step through the front door, you're greeted by an inviting entrance hall that sets the tone for the entire property. A wide, carpeted staircase adds a touch of grandeur and leads you to the first floor, while a door on the right beckons you into the elegant and spacious living room. Natural light streams through the window facing the front aspect, creating a bright and airy atmosphere. This versatile space can easily accommodate a three-piece suite and additional furniture, making it the perfect setting for cosy evenings or lively gatherings with friends and family.
Flowing seamlessly from the living room, you'll discover the heart of the home: The kitchen/dining room. Positioned at the rear, it offers a delightful view of the garden, where the outdoors blend harmoniously with the indoors. The kitchen boasts a contemporary range of base and wall-mounted units and drawers, providing ample storage and workspace. Siemens appliances include an induction hob, electric oven, fridge, freezer, and dishwasher, to cater to all your culinary needs. Additionally, the kitchen opens into two surprises – a generously proportioned WC and a utility room, offering convenience and practicality for everyday living.
Ascending to the first floor, you'll find three beautifully appointed bedrooms. The main bedroom, located at the front of the home, features fitted Sharps wardrobes and an elegant ensuite shower room, ensuring privacy and comfort. Bedrooms two and three, both generously sized, offer tranquil views of the rear surroundings. A family bathroom, complete with a three-piece bathroom suite (to include a shower over the bath), provides a sanctuary for relaxation. A heated towel rail adds that touch of luxury to your daily routine.
Outside, the rear garden is a secure, low-maintenance haven and enclosed by timber fencing. It features a spacious patio seating area, an artificial lawn that stays lush all year round, and a convenient garden shed for storage. To the side of the home, a carport with an additional parking space in front ensures hassle-free off-road vehicle parking for two vehicles, a rarity in such a desirable location.
The property's energy efficiency is another standout feature, thanks to its underfloor heating and air source heat pump. Not only does this system reduce your carbon footprint, but it also translates into significant savings on your energy bills.
In summary, this three-bedroom end-of-terrace home embodies the best in contemporary living. With its stylish design, modern amenities, and energy-efficient features, it offers a lifestyle that's as impressive as its location. Don't miss the opportunity to make this property your own, contact us today for a viewing; we'd love to show you around your future home.
What our vendors say
“This has been our first home and the most wonderful place to live for the past four years. The location is perfect for getting in and out of town but still feeling connected to the countryside around. We’ll never get tired of the sun coming up over the back garden each morning. Everything is within walking distance or a short drive away and the neighbours are all so friendly. We’ll be sorry to move, but hope the next family who lives here will love the house as much as we have.”
Rooms / measurements
Entrance Hall – 3’6” x 4’11” (1.06m x 1.50m)
Living Room – 12’1” x 16’1” (3.67m x 4.90m) max
Kitchen / Diner – 10”10” x 13”5” (3.30m x 4.08m)
Utility Room - 4’8” x 7’8” (1.43m x 1.58m)
WC – 4’8” x 7’8” (1.43m x 2.34m)
Bedroom One – 12’0” x 10’1” (3.65m x 3.06m)
Ensuite – 3’6” x 8’6” (1.08m x 2.60m)
Bedroom Two – 7’9” x 12’5” (2.36m x 2.76m)
Bedroom Three – 7’9” x 9’1” (2.36m x 2.76m)
Bathroom – 8’7” x 6’5” (2.61m x 1.96m) max
The finer details
Tenure – Freehold
Energy Rating – B
Council Tax Band – C (Rutland County Council)
Estate Management Charge – approx. £310 per year
Garden Direction – East
Year Built – 2019
Mains Services – Electricity, Water, Drainage
Central Heating – Underfloor heating to the ground floor and radiators to the first floor powered by an air source heat pump.
The property is being sold with no onward chain
Viewings are strictly by appointment only with the agent – Tom Sturton
Disclaimer
Important Information:
Property Particulars: Although we endeavor to ensure the accuracy of property details we have not tested any services, equipment or fixtures and fittings. We give no guarantees that they are connected, in working order or fit for purpose.
Floor Plans: Please note a floor plan is intended to show the relationship between rooms and does not reflect exact dimensions. Floor plans are produced for guidance only and are not to scale
Posted 30/09/23, views 3
Contact the advertiser:


