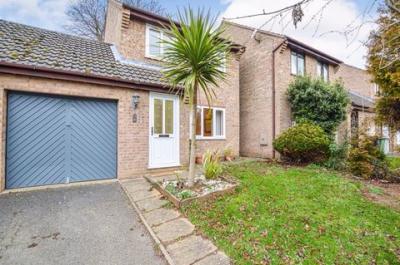Categories ▼
Counties▼
ADS » RUTLAND » OAKHAM » REAL ESTATE » #163701
*** no onward chain *** Offered for sale, this three / four bedroom link detached family home, situated down the popular and highly regarded Springfield Way, Oakham. Briefly comprising entrance porch, living room, kitchen dining room, family room, three bedrooms, family bathroom, store, off road parking, front and rear garden...
The tree lined Springfield Way development is accessed from Ashwell Road and Burley Park Way with pedestrian walkways leading directly into the town. To the front of the property you will find an easily maintained turfed front garden and off-road parking. A side gate will lead you through to the rear garden. This is currently laid mainly to stone, with a raised decked area to the back.
Porch
Living Room (4.58m (15') x 3.00m (9'10"))
Window to front, opening to kitchen dining room.
Family Room (3.99m (13'1") x 2.38m (7'10"))
Door to rear garden.
Kitchen/Dining Room (4.58m (15') x 4.02m (13'2"))
Window to rear, stairs, door to:
Landing
Window to side, doors to bathroom and three bedrooms.
Bedroom 1 (3.89m (12'9") x 2.56m (8'5"))
Window to rear, built in storage cupboard.
Bedroom 2 (3.14m (10'4") x 2.56m (8'5"))
Window to front.
Bedroom 3 (2.25m (7'4") x 1.92m (6'4"))
Window to front.
Bathroom
Window to rear.
Store
Up and over door.
- Three / Four Bedroom Link Detached Family Home
- Living Room, Family Room & Kitchen Dining Room
- Store & Off Road Parking
- Family Bathroom
- Front & Rear Garden
- Walking Distance To Town Centre & Good Schools
Posted 30/09/23, views 3
Contact the advertiser:


