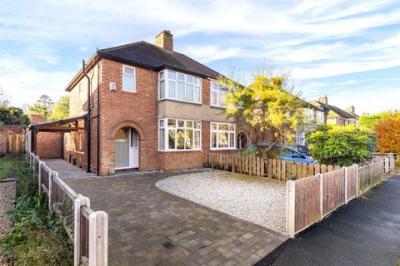Categories ▼
Counties▼
ADS » CAMBRIDGESHIRE » GIRTON » REAL ESTATE » #163958
A well-presented, semi-detached family home, situated in this sought after north west Cambridgeshire village.
Cambridge City Centre 3 miles, M11 (junction 13 - southbound only) 3 miles, A14 1.5 miles, Mainline Railway Station (King’s Cross and Liverpool Street lines) 3.5 miles (distances are approximate).
20 Thornton Road is believed to date from the 1930s and is built with brick elevations under a tiled roof. During the current ownership, the property has undergone a project of improvements, resulting in a beautifully presented and well-maintained family home, offering a flexible use of space and the benefit of planning permission for a two-storey, rear extension, granted in September 2023.
Girton is a popular village situated on the western outskirts of Cambridge, just 3 miles from the heart of the city centre. Local facilities include a variety of shops, 2 public houses, primary school, church, recreation ground with tennis courts and an 18 hole golf course with health and fitness club. Nearby Cambridge is not only world renowned for its academic achievements but has also become the centre of the 'high tech' industry with the University Research and Development Laboratories and the internationally renowned Cambridge Science Park. The Addenbrooke's Hospital/Biomedical Campus on the south eastern side of the city, is one of the largest centres of health science and medical research in the world and the largest such centre in Europe. The city centre provides an attractive combination of ancient and modern buildings, Colleges, winding lanes, the tree lined River Cam and extensive shopping facilities together with an excellent choice of state and independent schools. For the commuter, the nearby M11 provides good access to Stansted Airport and the M25 to the south and to the A14, linking with the A1(M), to the north. A mainline railway station at Cambridge provides services to London’s King’s Cross and Liverpool Street in about 52 and 67 minutes respectively.
- Spacious Sitting Room 25'10 x 10'5 (7.87m x 3.18m) with exposed wooden floor and bi fold doors to Dining Room
- Modern Kitchen with fitted wall and base units and integrated appliances
- Principal Bedroom with fitted wardrobe
- Two further Bedrooms and Family Shower Room
- Gas central heating and double-glazed windows throughout
- Brick Paved Driveway leading to Car Port
- South facing rear Garden
- Planning permission for a 2 storey extension
Posted 23/11/23, views 1
Contact the advertiser:


