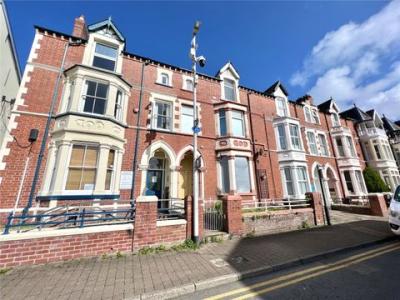Categories ▼
Counties▼
ADS » CEREDIGION » CARDIGAN » REAL ESTATE » #163973
A Victorian 5 bedroom, 3 storey town house with attractive appearance situated in the town centre of Cardigan, close to the main shopping high street. The property benefits from good size rooms with high ceilings and period features from its era. There are 2 reception rooms, 5 bedrooms, a dressing room/office and 2 main bathrooms making this an ideal property for being a substantial family home, investment or B&B (subject to planning consent if needed).
The property also enjoys a low maintenance garden and off road parking spaces.
Viewing is highly recommended.
The property is situated in the heart of Cardigan town, close to all of the towns amenities, facilities and shopping high street with a mixture of local independent and national retailers, places to eat and drink, schooling and health centres.
Accommodation
Enter via frosted double glazed front door to:
Entrance Hall
Stairs rising to the first floor with a large under stairs storage cupboard, tiled flooring, radiator, doors to:
Lounge
Gas fire set in surround, double glazed bay window to front, radiator.
Dining Room
Double glazed patio doors to the rear, radiator.
Kitchen/Dining Room
Fitted with a range of wall and base units with work surfaces over, 1 1/2 drainer sink unit, gas fired range cooker, space for white goods, plumbing for washing machine, Valliant gas fired boiler, part tiled walls and tiled flooring, double glazed window to rear, double glazed external door to side, radiator.
Split Landing
Stairs to the landing, wood flooring, doors to:
Bathroom
Split over to levels, comprising jacuzzi style bath, pedestal wash hand basin, WC, bidet, frosted double glazed window to the side, part tiled walls, heated towel rail, tiled flooring.
Shower Room
Shower cubicle, vanity wash hand basin, WC, tiled walls and flooring, frosted double glazed window to the side, access to loft.
Landing
Stairs rising to the second floor, wood flooring, doors to:
Bedroom 1
Double glazed bay window to the front, feature fireplace, radiator, double glazed window to the front.
Bedroom 2
Double glazed window to the rear, radiator.
Split Second Floor Landing
Stairs to landing, wood flooring, doors to:
Dressing Room/Office
Double glazed velux window, radiator.
Landing
Access to loft, wood flooring, doors to:
Bedroom 3
Double glazed window to front, radiator.
Bedroom 4
Double glazed window to the rear, radiator.
Bedroom 5
Double glazed window to the front, radiator.
Externally
The property can be accessed from the rear to off road parking for 2 vehicles. Steps lead to a rear garden which is mainly laid to patio and has a handy brick built shed.
Services
We are advised that mains electricity, gas, water and drainage are connected to the property.
Posted 30/09/23, views 4
Contact the advertiser:


