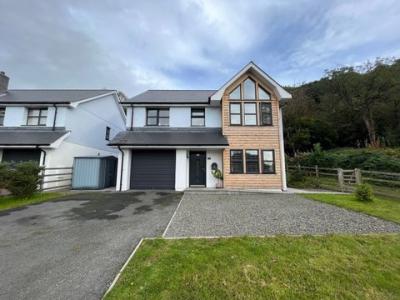Categories ▼
Counties▼
ADS » CEREDIGION » CILIAU AERON » REAL ESTATE » #163983
**Outstanding 4 Bed Family Home**Extremely well presented and maintained**Modern Living throughout**Private Garage and off road parking**Spacious and Private Rear Garden**Convenient Village Location**Near Aberaeron and Lampeter**Ideal Family Home** 4 Bed (3 Bath)** an exceptional property well worthy of an early viewing ! **
The property is situated within the popular Aeron Valley village of Ciliau Aeron. The village offers a good level of local amenities including primary school and active community hall and places of worship. Aberaeron is some 5 minutes drive from the property offering a wider range of facilities and services including Community Health Centre, Secondary School, Leisure Centre, traditional High Street offerings, local Cafes, Bars, Restaurants, good public transport connectivity and access to the All Wales coastal path. The University town of Lampeter is some 15 minutes drive from the property with its range of supermarkets, comprehensive school and roadway links to Carmarthen and East Wales. The strategic town of Aberystwyth is less than 30 minutes drive of the property with its regional hospital, network rail connections, retail parks and prommenade.
The property benefits from Mains Water, Electricity and Drainage. Air Source Central Heating system.
Council Tax Band E.
General
A wonderful family home being well presented and tastefully decorated to provide a comfortable modern home providing 4 spacious double bedrooms with 2 en suite facilities and separate family bathroom.
The open plan Kitchen and dining space runs along the rear of the property overlooking the private rear garden from the patio doors in the kitchen with the adjoining woodland providing an attractive backdrop to the property.
The accommodation provides -
Ground floor
Entrance Hallway
6' 7" x 16' 5" (2.01m x 5.00m) accessed via a glass panel composite door, wood effect flooring, under stairs cupboard.
W.C
With w.c. Single wash hand basin and vanity unit, heated towel rail. Wood effect flooring.
Lounge
11' 1" x 18' 7" (3.38m x 5.66m) into bay window, large family living room with feature fireplace with multi fuel burner on slate hearth, wood effect flooring, dual aspect windows to front and side. TV point, multiple sockets, radiator.
Open Plan Kitchen/Dining Room
10' 5" x 26' 1" (3.17m x 7.95m) with a range of modern high gloss base and wall units with wood effect worktop, Neff appliances including induction hob with extractor over, Neff double oven and grill, space for free standing fridge freezer, tiled splash back, kitchen island and breakfast bar with 1½ sink and drainer with mixer tap, fitted Neff dishwasher, deep saucepan drawers, spot lights to ceiling, wood effect flooring, 11'7" wide sliding patio doors to garden, heated towel rail.
Dining Area with space for 6+ persons table, radiator, rear window to garden, multiple sockets, wood effect flooring.
Integral Garage & Utility Space
18' 6" x 10' 4" (5.64m x 3.15m) a single garage with electric up and over, concrete base, window and door, corner sink with mixer tap, washing machine connection point, side storage cupboard.
First floor
Landing
Accessed via custom made Oak staircase with side glass panels, window to front enjoying views over the adjoining fields. Access to Loft. Airing cupboard.
Master Bedroom 1
11' 4" x 12' 6" (3.45m x 3.81m) a luxurious double bedroom suite with feature apex window to front, enjoying views over the adjoining countryside, radiator, multiple sockets, side window, TV point.
En Suite
5' 6" x 7' 7" (1.68m x 2.31m) with feature walk in 5'6" wide shower with side glass panel, single wash hand basin and vanity unit, w.c. Wood effect flooring.
Front Bedroom 2
9' 6" x 10' 4" (2.90m x 3.15m) a double bedroom, window to front, multiple sockets, radiator. Views over the adjoining countryside.
En Suite
5' 8" x 6' 4" (1.73m x 1.93m) enclosed corner shower with waterfall head, w.c. Single wash hand basin and vanity unit, side window, wood effect flooring, heated towel rail.
Rear Bedroom 3
9' 8" x 10' 3" (2.95m x 3.12m) a double bedroom, rear window to garden, multiple sockets, radiator.
Family Bathroom
10' 8" x 6' 6" (3.25m x 1.98m) a luxurious white bathroom suite including feature panelled bath, single wash hand basin and vanity unit, enclosed corner shower with waterfall head, heated towel rail, window to rear, spot lights to ceiling.
Rear Bedroom 4
10' 5" x 11' 0" (3.17m x 3.35m) a double bedroom with dual aspect windows to rear and side gardens, multiple sockets, radiator.
Externally
To the Front
The property is approached from the adjoining county road to a private fenced front enclosure which includes a tarmacadamed driveway with space for 2+ vehicles to park with adjoining gravel area and front lawn.
Side footpath leading through to -
Rear Garden
The rear garden is one of the main features of the property with an extending patio area from the sliding patio doors from the kitchen with central steps leading up to a level lawned garden area with further steps leading into the edge of the woodland where there is a Timber Summer House and side Log Store.
Tenure
The property is of Freehold Tenure.
- Outstanding 4 bedroomed family home
- Modern Living throughout
- Private garage and off road parking
- Near Aberaeron / Lampeter
- Convenient village location
Posted 30/09/23, views 4
Contact the advertiser:


