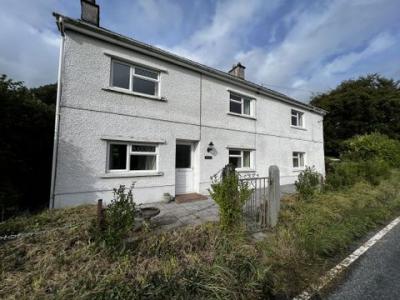Categories ▼
Counties▼
ADS » CEREDIGION » LLANWNNEN » REAL ESTATE » #163986
Swift Property Services are pleased to offer this well presented, three bedroom detached house with pasture paddock (approximately 0.92 acres), conveniently situated alongside the A475, approximately two miles from the market town of Lampeter with its great selection of amenities including shops, cafes, supermarkets, schools and university. The property is on the T1 bus route running between Aberystwyth and Carmarthen. The accommodation is set over two floors, internally comprising of an entrance hall, living room (potentially could be used as a ground floor fourth bedroom), second living room/dining room, kitchen and shower room with WC. The first floor comprises of three double bedrooms and a bathroom with shower. Externally there is ample off road parking, double garage, large lawned garden to the rear, front patio / small lawn, outside toilet, further shed and pasture paddock of approximately 0.92 acres situated directly opposite the property. There is a further pigsty and right of way (easement) adjoining, allowing further access to the large lawn if required. Oil central heating with combi boiler. Double glazed throughout. EPC D / 59. Council tax band "E". Chain Free. Please see our virtual tour for a good insight as to what this property has to offer. For viewings/enquiries, please contact Swift Property Services on /
Location:
Situated alongside the A475, approximately two miles from the market town of Lampeter with its great selection of amenities including shops, cafes, supermarkets, schools and university. The property is on the T1 bus route running between Aberystwyth and Carmarthen.
Ground Floor
Entrance:
Access to the fore, from a patio area with a quarry tiled porch floor, opening via a Frosted, uPVC double glazed door to a small entrance lobby. Stairs to first floor. Doors to living rooms. Wood effect laminate flooring. Consumer unit.
Living Room (bedroom 4) - 2.42m ( 8'0'') x 4.43m ( 14'7''):
Door to entrance lobby. UPVC double glazed windows to front and rear elevations. Access to understairs cupboard. Radiator. Coved ceiling. Wood effect flooring.
Living / Dining Room - 3.78m ( 12'5'') x 4.42m ( 14'7''):
Doors to entrance lobby and kitchen. Two radiators. UPVC double glazed windows to front and rear elevations. Wood effect laminate flooring. Smooth / skimmed walls and ceilings.
Kitchen - 4.51m ( 14'10'') x 4.44m ( 14'7''):
Internal doors to living / dining room and shower room / WC. Opaque, uPVC double glazed door to rear garden. U - Shaped kitchen with a range of base and wall units. Freestanding electric cooker. Extractor hood. Radiator. Ceramic tiled floor. Stainless mixer tap, sink and drainer. Plumbing for a washing machine. "Worcestor" oil fired combination boiler. Smoke detector.
Shower Room - 1.73m ( 5'9'') x 1.50m ( 5'0''):
Door to kitchen. Shower cubicle with shower running off the boiler. Coupled wc with push button flush. Upvc double glazed window to rear elevation. Tiled floor. Oval hand wash basin. Extractor. Roller blind.
First Floor
Landing:
Stairs down to ground floor entrance lobby. UPVC double glazed window to rear elevation. Radiator. Carpeted floor.
Bedroom 1 - 3.56m ( 11'9'') x 5.19m ( 17'1''):
Door to landing. UPVC double glazed windows to front and rear. Radiator. Carpeted floor. Coved ceiling.
Bedroom 2 - 3.85m ( 12'8'') x 4.16m ( 13'8''):
Door to landing. UPVC double glazed window to front elevation. Carpeted floor. Radiator. Access to loft space. Coving.
Bedroom 3 - 4.92m ( 16'2'') x 3.01m ( 9'11''):
Door to landing. Radiator. Carpeted floor. UPVC double glazed window to fore.
Bathroom - 3.32m ( 10'11'') x 2.10m ( 6'11''):
Door to landing. Three piece bathroom suite comprising of an L shaped bath with glass shower screen and shower over bath. Traditional low level toilet. Full pedestal wash basin. Tiled wall and floor. Opaque uPVC double glazed window to rear. Chrome towel radiator. Extractor. Roller blind.
Externally:
Enclosed, sunny south facing patio with gate to fore. Small lawn to side, ample off road parking to side and double garage. Steps leading up to an elevated, large lawned garden enjoying unrestricted views over the surrounding countryside. Gate to side with right of way (easement) providing further access if required. Pasture paddock of approximately 0.92 acres across the road, directly opposite. Old pigsty connected to the rear of the garage, accessible via the right of way which is situated within yards of the property further down the road towards Lampeter.
Services:
Oil central heating (oil tank in garden), electricity, water and private sewerage system installed approximately three years ago the outflow from the works goes into the neighbours ditch, over which the property has riperian right.
Tenure:
Freehold.
Council Tax:
Band "E". Local authority Ceredigion County Council
EPC:
D / 59
Viewings / Enquiries:
Please contact Swift Property Services on / for any enquiries or viewing requests.
Please Note:
These property details in no way constitute an offer of contract. Floor plans, virtual tours and measurements are approximate and buyers should satisfy themselves on all aspects of size, layout, condition, access and planning matters. No services or appliances have been tested by Swift Relocations and it would be the responsibility of the purchaser to do so. Photographs may have been taken with a camera using a wide angle lens. Photographs may depict items which are not included in the sale of the property. Swift Property Services is the trading name of Swift Relocations Ltd - Company reg: 7283983
- Council Tax Band: E
- Tenure: Freehold
- Land
- Large Plot
- Close to local amenities
- Gardens
- Great Transport Links
- Shed
- Off road parking
- 2 Bath
Posted 30/09/23, views 4
Contact the advertiser:


