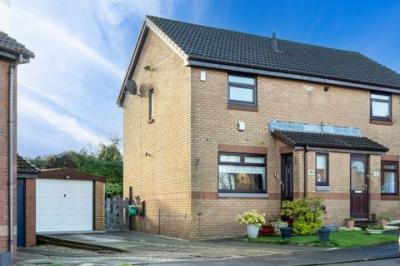Categories ▼
Counties▼
ADS » INVERCLYDE » GOUROCK » REAL ESTATE » #164477
Welcome to Falmouth Drive, where tranquility meets modern living. This delightful 3-bedroom semi-detached villa offers a perfect blend of comfort and style, complete with a private garage, driveway, and enchanting views of the hillsides and the majestic River Clyde.
Upon entering through the front door, you are greeted by a welcoming entrance hallway that seamlessly guides you into the well-proportioned living/dining area. Bathed in natural light from dual aspect windows, this space exudes warmth and features a charming fireplace that adds a touch of character.
The dining area effortlessly flows into the well-appointed fully tiled modern kitchen. Boasting ample overhead and under-counter units, the kitchen is equipped with integrated appliances, including an oven, hob, and hood. There is also generous space for an under-counter fridge, freezer, and washing machine, making it a practical and stylish culinary haven.
Ascending to the upper level, you'll discover three inviting bedrooms, with the main room offering significant storage solutions. The family bathroom is a luxurious retreat, fully wet-walled and featuring a generous walk-in shower cubicle with a mixer overhead shower, a tiled floor, WC, wash basin with under-storage cabinet, and a heated towel rail.
Step outside to a small front garden and a spacious driveway leading to a private garage. A side gate beckons you to the rear garden, a private oasis that is not overlooked and mostly laid to lawn with a convenient drying area. Enjoy the outdoors in a lovely seating/patio area, perfect for soaking up the sun and socializing. There's also ample space for garden equipment storage.
Located in a sought-after area, Falmouth Drive is part of a welcoming community and enjoys proximity to excellent schools, convenient transport links, and local amenities. Discover a lifestyle that combines comfort, convenience, and breathtaking views in this charming semi-detached villa.
Information provided in these particulars is for guidance only and complete accuracy cannot be guaranteed by McArthur Scott. They do not form part of any missives. You should rely on your own enquiries and due diligence at all times and seek your own advice and verification on any particular point. The Home Report should also be consulted for further clarification. All measurements given are approximate and to the longest and widest points. No apparatus, equipment, fixture or fitting has been tested and no warranty can be given as to their working order. Items shown in photographs are not necessarily included in the price
Bedroom (3.20m x 2.50m, 10'5" x 8'2")
Bathroom (2.30m x 1.10m, 7'6" x 3'7")
Bedroom (4.20m x 2.40m, 13'9" x 7'10")
Bedroom (2.30m x 1.60m, 7'6" x 5'2")
Kitchen (3.20m x 1.80m, 10'5" x 5'10")
Lounge (7.20m x 4.20m, 23'7" x 13'9")
Porch (1.30m x 1.20m, 4'3" x 3'11")
- Private Garage
- Private driveway
- Beautiful views
- Council Tax Band: D
Posted 23/11/23, views 3
Contact the advertiser:


