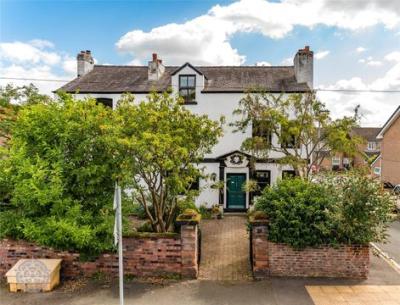Categories ▼
Counties▼
ADS » CHESHIRE » WARRINGTON » REAL ESTATE » #165
If walls could talk, then this Grade II listed detached property, built in 1717 could no doubt tell a tale or two.
Potential buyers who are looking for a completely unique family home are strongly advised to arrange an internal viewing, as the unassuming exterior belies a treasure-trove of character and beautiful internal features, including exposed ceiling beams, traditional fireplaces, two reception rooms have original shutters, a listed and fully restored solid wood staircase, sash windows and traditional style radiators.
This property cannot be fully appreciated without internal inspection, so any potential purchasers are strongly advised to arrange a viewing to appreciate the space and charm of this one-of-a-kind home.
Entrance Hall & Cellar
This beautiful property is entered via the entrance hallway, which has a period-style patterned tiled floor and partial wooden panelling to the walls. The cellar is accessed from the hallway, which provides additional storage and houses the boiler.
Reception Rooms
The property benefits from three reception rooms. The main lounge is a generously proportioned room, with an exposed beamed ceiling, inset wood burner set within a marble fireplace surround, wooden flooring, ceiling coving, a window to the front of the property and rear external access.
The second reception room is the cosy snug, which features a decorative wood burner, exposed ceiling beams and two sash windows overlooking the front of the property with original shutters.
The formal dining room is also located at the front of the property and again showcases exposed beams, a traditional-style radiator and sash windows with original shutters.
Kitchen & Utility Room
The kitchen is situated at the rear of the property and is fitted with a range of grey 'shaker'-style wall and base units with solid wood worksurfaces, double Belfast style sink and integrated dishwasher, with the unique feature of an inglenook pantry cupboard. The kitchen offers space for a traditional style gas oven and fridge freezer. The kitchen has a tiled floor and provides views and access into the rear garden.
The utility room is accessed from the hallway and offers a further double Belfast sink, tiled floor and partially tiled walls.
First Floor
To the first floor there are four well-proportioned double bedrooms, featuring traditional-style cast iron fireplaces, exposed beams and window graffiti etchings in one of the rooms dating back to the 1800s, with the births and deaths of the culprits being listed in the local church's record.
The family bathroom is situated on this level and comprises of a freestanding bath, separate walk-in shower, high-level flush WC, traditional style hand basin, tiled floor and partially tiled walls.
In addition to the bathroom, there is also a shower room on this floor, fitted with a shower, 'his & hers' hand basins, set on a wooden plinth top, a low level flush WC, patterned tiled floor, partially tiled walls and a beamed ceiling.
Second Floor
There are three further double bedrooms to the second floor, all with wooden flooring. One of the bedrooms also benefits from a walk-in wardrobe/adjacent storage room.
The beautiful and exotic Moroccan-themed wash room, with a feature patterned ceramic hand basin and tiling, with a low level flush WC is also located on the second floor.
External Areas
Externally, the property is fronted by a block-paved front garden with planted borders.
To the rear is an enclosed lawned garden, with mature planted borders, paved patio area and a wooden summer house, with a tiled floor and fitted log burner. There is also gated access into the rear garden for parking.
Tenure
Freehold
Local Authority/Council Tax
Warrington
Band: G
Annual Price: £3,282
- Grade II listed, built 1717
- Three storey property (plus cellar)
- 7 bedrooms, 3 reception rooms, 2 bathrooms
- Ideally located for motorway network
Posted 20/08/23, views 1
Contact the advertiser:


