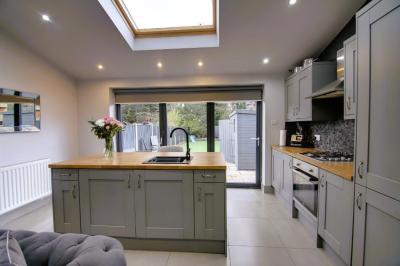Categories ▼
Counties▼
ADS » MERSEYSIDE » WAVERTREE » REAL ESTATE » #165858
Material Information
Council Tax Band :tbc
Deposit :1450
Deeds Property is proud to exclusively offer to let this immaculately presented three bedroom extended family home. Located on Acuba Road in the Wavertree Garden Suburb, L15, the property has been recently renovated to an exceptionally high standard and enjoys spacious living proportions throughout.
Boasting an attractive frontage, you are greeted into the property to a welcoming entrance hallway that guides you into a bright and spacious bay fronted family lounge which is finished in a tasteful decor with plush carpeting and features an entertainment centre on the wall.
To the rear of the property, there is an impressive versatile open plan kitchen and diner/living quarters. An ideal space for entertaining guests and family mealtimes, this enviable kitchen is complete with a range of stylish wall/base units, a centre island, a variety of integrated appliances and plentiful work surface space. The room is bathed in natural light courtesy of the large Velux window and the bi-folding doors that open out to the rear garden. Completing the room is the feature log burner, ideal for those warm cosey winter evenings!
On the first floor, you will find two generously sized double bedrooms, a good-sized single bedroom and a modern stylish three-piece family bathroom suite, with a shower over the bath.
Externally, to the front of the property, there is a low maintenance front garden space that can provide off-road parking, to the rear elevation, there is a delightful astro turf garden with a patio area ideal for those who love to enjoy summer nights with al-fresco dining.
Further benefits to the property include double glazing and gas central heating throughout.
Call to arrange an internal inspection today!
Ground Floor
Entrance Hallway
Front Reception Room
11' 9'' x 11' 0'' (3.6m x 3.36m)
Open Plan Kitchen Diner/Living Quarters
21' 6'' x 17' 7'' (6.56m x 5.36m)
First Floor
Bedroom
11' 4'' x 8' 6'' (3.46m x 2.6m)
Bedroom
8' 6'' x 11' 0'' (2.6m x 3.36m)
Bedroom
7' 6'' x 9' 3'' (2.3m x 2.82m)
Bathroom
7' 1'' x 5' 6'' (2.17m x 1.7m)
- Extended Three Bedroom Semi Detached
- Immaculately Presented Throughout
- Modern Interiors - Recently Refurbished
- Front Reception Room
- Delightful Open Plan Living Space
- Fitted Kitchen With Centre Island
- Modern Three Piece Bathroom Suite
- Three Well Proportioned Bedrooms
- Front/Rear Gardens - Off Road Parking
- Available 2nd April 2024
Posted 23/03/24, views 2
Contact the advertiser:


