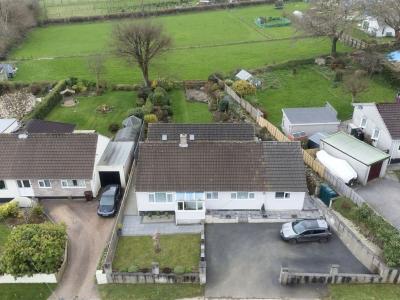Categories ▼
Counties▼
ADS » CORNWALL » CALLINGTON » REAL ESTATE » #166132
Quote Reference PM0522
** guide price £550,000 - £575,000 **
We are thrilled to welcome to the market this stunning and deceptively spacious four bedroom detached bungalow set on an approximate 0.6 acre plot. The property has been lovingly refurbished and extended by it's current owners and briefly comprises of; entrance porch, entrance hall, 25'0" x 11'10" living room with double doors opening to the impressive fitted kitchen/ breakfast room with integrated appliances and underfloor heating, open access to the dining room, four bedrooms, two en-suite shower rooms, large family bathroom and a utility room. Externally the property benefits from driveway parking and an enclosed westerly facing rear garden with a gate leading to the paddock which extends the plot size to around 0.6 acres in all. The garden itself is mostly laid to lawn with a patio area and a raised decking area, ideal for outdoor dining and to take it to take in the countryside views and tranquillity. We thoroughly recommend arranging an internal viewing to appreciate everything that this home has to offer.
Agents Note
Mains electric, mains water, mains drains, oil fired central heating. Cornwall county council. Council tax band D. Freehold. Build Year approx. 1976-1982
Room Descriptions
Living Room - uPVC double glazed window to the front aspect, smooth ceiling with coving, two wall light points, feature fireplace, two radiators, pair of uPVC double glazed doors giving access to the kitchen/breakfast room.
Kitchen/ Breakfast Room - Extensive range of base and wall mounted units with matching central breakfast island with stainless steel sink and drainer with hose neck mixer tap. Integrated appliances include Neff dishwasher, Rangemaster electric stove (available by negotiation) with double ovens, a grill, five ring ceramic hob, extractor hood over and stainless steel splashback, space for American style fridge/freezer, smooth ceiling, inset spotlighting, two roof Velux windows, uPVC double glazed window overlooking the rear garden, plus uPVC double glazed double doors giving access out to the exterior also overlooking the garden. Tiled flooring with underfloor heating.
Dining Room - Smooth ceiling, inset spotlights, door to reception hall.
Bedroom One - Dressing area with sliding mirror wardrobe doors to built-in wardrobe. UPVC double glazed window overlooking the rear garden and towards countryside extending beyond. Smooth ceiling with coving, radiator, door to en suite with shower cubicle with electric shower, WC, hand basin with storage beneath and a heated towel rail.
Bedroom Two - uPVC double glazed window to the front aspect, smooth ceiling with coving, hatch to loft space, sliding doors to extensive range of built-in wardrobes. Radiator, white panelled door to en suite wet room with mains deluge shower head and attachment, porcelain oval sink set on floating storage unit with waterfall mixer tap and illuminated mirror over, WC, heated towel rail, smooth ceiling with coving, inset spotlighting, extractor fan and underfloor heating.
Bedroom Three - uPVC double glazed window to the front elevation, smooth ceiling with coving, laminate flooring, radiator.
Bedroom Four - uPVC double glazed window to the front aspect, smooth ceiling with coving, radiator.
Bathroom - Spacious bathroom with freestanding deep panelled bath with side mixer tap shower attachment, WC, corner shower enclosure with deluge mains shower head, wash hand basin set into vanity unit with storage under and illuminated mirror over, underfloor heating, smooth ceiling with coving, extractor fan, heated towel rail.
Utility Room - uPVC double glazed door giving rear garden access. Work surface with inset sink and drainer and hose neck mixer tap, space and plumbing for washing machine with space above for tumble dryer, radiator, Velux window, smooth ceiling with inset spotlighting, high level cupboard concealing the consumer unit.
- Extended Four Bedroom Detached Bungalow
- Approx. 0.6 Acre Plot
- Two En-Suite Shower Rooms & a Large Family Bathroom
- Ample Driveway Parking
- Fitted Kitchen/ Breakfast Room with Integrated Appliances & Open Plan Access to the Dining Room
- Stunning Countryside Views
- Well Presented Throughout
- Double Glazing & Oil Central Heating
- Council Tax Band - D / EPC - D
- Call Now to View - Quote Reference PM0522
Posted 23/03/24, views 5
Contact the advertiser:


