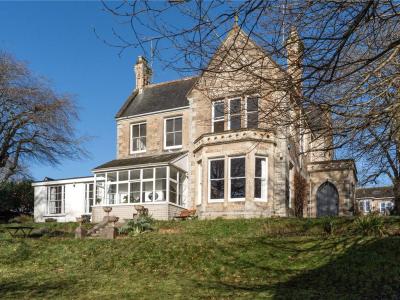Categories ▼
Counties▼
ADS » CORNWALL » PENZANCE » REAL ESTATE » #166144
An iconic and imposing late Victorian detached property, divided into five self-contained flats, situated in landscaped south-facing gardens in the seaside town of Penzance. The house, although divided into flats, has retained numerous period features such as high ornate ceilings, sash windows with panelling and an entrance with stunning stained-glass windows. The main three-bedroom apartment in particular boasts many original character features including friezes, intricate cornicing and architraves. The large, terraced gardens are mainly to the front and bordered by established trees. To one side is parking for several cars and to the other, a sunny courtyard. The property could support many different possibilities, from an investment opportunity, to the potential to live in the spacious ground floor apartment and make an income by renting the others out, or to be used as a home in its entirety.
Alexandra Road is a beautiful street with all local and major amenities close by. Walking distance to the famous Jubilee Pool, Morrab Gardens, Penlee Park, sea front and town centre. The town itself is very popular and offers a wide range of independent shops as well as cafes, restaurants, bars and galleries. From the property you can join the lovely level three mile coastal walk to Mousehole or Marazion. All Bus and Rail links close by.
Ground Floor Flat
Entrance Vestibule (7.65m x 2.29m)
Attractive double front doors in a Gothic style into entrance vestibule. Stained glass window to side, picture rail, ornate coving, wood floor. Half-glazed door into-
Entrance Hallway (2.13m x 2.6m)
Half-glazed door into grand hallway. Glass panel over and to sides. Wood floors, large radiator, ornate attractive detailed frieze and cornicing.
Sitting Room (6.73m x 4.78m)
Beautiful Bay window to front overlooking the grounds. Two windows to side with panelling either side. Picture rail, cornicing, deep skirting boards, two radiators, fireplace, power-points.
Bedroom (4.2m x 5.36m)
Large 3-part window to side. Large radiator and small radiator. Picture rail, deep ornate frieze and cornicing. Power-points, B.T. Point.
En-Suite (2.6m x 2.67m)
Large shower, wash hand basin, W.C., radiator, Double doors to fitted cupboard and overhead storage.
Bedroom/Garden Room (7.06m x 5.8m)
Magnificent room with an incredible ornate ceiling and deep coving. Double doors to fitted wardrobe with storage and hanging. Power-points. Box bay window overlooking the gardens. Through to-
Inner Hall (1.93m x 1.73m)
Shelving recess to one wall with cupboards over and under.
Bathroom (2.24m x 3.15m)
Window to side, radiator, bath, wash hand basin, W.C., tiled splash-back.
Kitchen/Diner (5.87m x 4.37m)
Window to side, radiator, attractive handmade kitchen with a range of cupboards with tiled worktop surfaces. Across one wall is a dresser style range of shelving, cupboards and drawers. Aga, double sink and drainer with mix-tap. Power-points, tiled splash-back. Space for large fridge-freezer and dishwasher. Large cupboard housing the boiler and water tank.
Passage To
Bedroom 3 (4.37m x 4.98m)
2x windows to side, radiator, door to fitted cupboard. Power-points.
W.C. (1.7m x 1.12m)
Wash hand basin, W.C., window to side, heated towel rail.
Rear Porch Utility (1.96m x 2.2m)
Half-glazed door to rear. Power-points, space for washing machine, dryer and fridge-freezer.
Cellar
Granite steps down to three rooms. Ok head height.
The Annexe
Entrance Hall
Half-glazed door.
Kitchenette (1.83m x 2.03m)
Frosted window to rear. Work-top surface. Sink and drainer. Space for electric cooker and fridge. Power-points.
Living Room (3.68m x 4.34m)
Window to front with outlook over the garden. Electric heater, power-points.
Bedroom (4.34m x 3.68m)
Large window to front. Sea glimpses and garden views. Electric heater. Wall to wall wardrobe and cupboard space.
Shower Room (2.67m x 2.34m)
Frosted window to rear. Electric wall mounted heater, shower, washhand basin, door to separate W.C. Window to side.
Flat 1
Shared entrance hall and stairs.
Entrance Hall
Front door into hall. Night-storage heater, door to cupboard with shelf and hanging space.
Bedroom 1 (5.38m x 4.3m)
2x large window to side, picture rail, cornicing, night-storage heater, power-points.
Kitchen (3.56m x 2.29m)
Window to side (access onto roof entrance) fitted kitchen comprising of a range of cupboards and drawers with work-top over. Sink and drainer, space for washing machine, cooker, fridge-freezer, tiled splash-back.
Bathroom (2.8m x 2.18m)
Door to airing cupboard housing the water tank. Extractor, wall mounted heater, bath with shower head tap, wash hand basin, W.C.
Bedroom (2.03m x 3.38m)
Window to side, picture rail, power-point.
Lounge/Dining Room (4.7m x 3.58m)
Dual-aspect room with outlook towards the sea. Night-storage heater, power-points, picture rail, cornicing.
Flat 2
Shared entrance hall and stairs
Entrance Hall
B.T. Point, power-point.
Bedroom (3.25m x 3.68m)
Window to side, pretty outlook of trees and roof tops. Power-points.
Bathroom (1.73m x 1.65m)
Extractor, heated towel-rail, bath with showerhead tap, wash-hand basin. W.C., tiled splashback.
Passage To
Kitchen (3.05m x 2.34m)
Window to front with pretty outlook. Frosted window to side. Door to cupboard housing the water tank. Fitted kitchen comprising of a range of cupboards and drawers with worktop over. Electric hob and oven. Sink, drainer and mix-tap. Space for fridge freezer. Power-points, tiled splash-back.
Lounge/Dining Room (5.6m x 4.7m)
A beautiful room with high ceilings and cornicing. 2x alcoves with full size cupboards with double doors, power-points, modern night-storage heater. 2x large sash windows to front with great views. T.V. Point.
Flat 3
Own entrance
Open Plan Living/Dining/Lounge (5.4m x 4.04m)
Front door into the open plan area. Dual-aspect window to side and rear. Modern night storage heater. Kitchen cupboards with worktop surface over. Sink and drainer, space for electric oven and washing machine. Tiled splash-back.
Stairs To 2nd Floor
Bedroom (5.36m x 4.11m)
Triple-aspect window to both sides and rear. Power-points.
2nd Set Of Stairs Upto
Bathroom (2.3m x 1.55m)
Door to airing cupboard housing the water tank, bath with shower over, W.C., wash hand basin, extractor.
Services
Mains water, drainage, electric and gas
Posted 23/03/24, views 3
Contact the advertiser:


