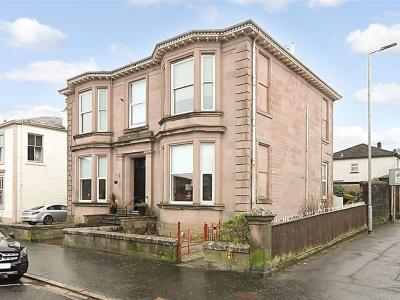Categories ▼
Counties▼
ADS » INVERCLYDE » GREENOCK » REAL ESTATE » #166145
A charming traditional upper villa conversion offering a bright and flexible layout of accommodation perfect for a wide variety of buyers including growing families with its ideal West end location close to primary schools and amenities. The character filled layout comprises an entrance porch leading into a reception hall and a short stair to the main hallway. From here there is access to a fabulous bay window lounge, a sitting/dining room or possible 3rd bedroom with both rooms featuring original detailed cornice. There is a fitted kitchen to the front, 2 large double bedrooms and a modern shower room with wet-floor system. Extensive loft space with further potential. Private lawned gardens to the rear and there is a large single garage with loft, gated driveway access and a separate store. Further understairs store. Double glazing. Gas central heating. Viewing essential.
Lounge/Dining/Bed 3 (5.23m x 4.9m)
Family Room (6.5m x 4.9m)
Kitchen (3.3m x 2.5m)
Bedroom 1 (4.8m x 4.2m)
Bedroom 2 (4.9m x 3.4m)
Shower Room (4.9m x 2m)
Garage (5.18m x 3.9m)
Posted 23/03/24, views 2
Contact the advertiser:


