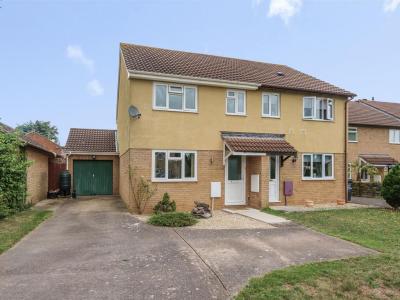Categories ▼
Counties▼
ADS » SOMERSET » TAUNTON » REAL ESTATE » #166392
****desirable location**** This well presented south facing 3 bedroomed semi-detached house is situated in a convenient location approximately 1.5miles from Taunton town centre. Benefitting from a fully enclosed rear garden, garage and driveway parking this ideal family home is also within easy reach of the M5 corridor.
The accommodation briefly comprises:
Ground floor: Entrance hall, living room, kitchen/dining room with fitted kitchen including integrated electric double oven with gas hob over, integrated fridge/freezer and space and plumbing for washing machine and dishwasher. From the dining area French doors lead to the rear garden. From the entrance hall stairs to:
First floor landing: Master bedroom with fitted wardrobe, 2 further bedrooms - small double with a fitted wardrobe and a single bedroom & family bathroom with shower over the bath.
Outside: The property is approached via the drive way leading to a single garage with low maintenance front garden of lawned area, rockery and hedge border. To the rear is a charming fully enclosed garden with patio area, raised beds & lawned garden and access to the garage.
Mobile phone coverage: Good
Broadband: Internet by way of FTTP - line will be in place but not connected.
Energy Rating: D
Council Tax Band: C
This property is available immediately subject to referencing & safety checks. Viewings by appointment only with Robert Cooney Lettings. Virtual video viewings will be provided initially & actual viewings following.
Sorry no pets, smoking or vaping permitted. All prospective tenants will be subject to credit, criteria & affordability checks to ensure the property is suitable for their needs & income.
A holding deposit of 1 week’s rent (£300) will be required to secure the property. By mutual agreement this will be retained & put towards the first months' rent subject to references passing. If referencing fails due to a misrepresentation or the tenant withdraws the holding deposit is non-refundable
Entrance Hall
Living Room (4.37m x 3.48m (14'4 x 11'5))
Kitchen / Dining Room (4.52m x 3.10m (14'10 x 10'2))
Master Bedroom (3.63m x 2.51m (11'11 x 8'3))
Bedroom 2 (2.79m x 2.64m (9'2 x 8'8))
Bedroom 3 (2.57m x 1.96m (8'5 x 6'5))
Family Bathroom
Garage (5.36m x 2.74m (17'7 x 9'))
- Well presented south facing semi-detached house
- 3 bedrooms
- Enclosed garden to rear
- Garage and driveway parking
Posted 23/03/24, views 2
Contact the advertiser:


