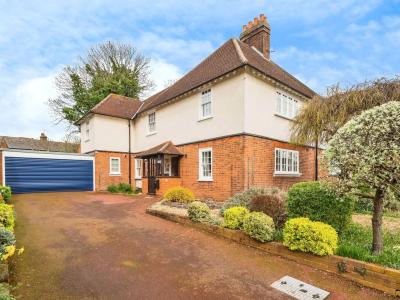Categories ▼
Counties▼
ADS » HERTFORDSHIRE » BROXBOURNE » REAL ESTATE » #167055
Summary
William H Brown are delighted to bring to the market this stunning, spacious and rarely available four double bedroom, semi detached family home situated in one of Broxbourne's most sought after roads. An internal viewing is simply a must!
Description
William H Brown are delighted to bring to the market this stunning, spacious and rarely available four double bedroom, semi detached family home situated in one of Broxbourne's most sought after roads. The property itself offers charming character throughout, has space in abundance and is presented in fantastic condition. To the ground floor is lovely living room which leads onto a spacious dining room, a downstairs shower room, a modern high specification kitchen diner, complete with pantry and a space off the kitchen offering a secluded area for washing appliances. The first floor comprises four double bedrooms, with one bedroom benefiting from an en-suite bathroom and the main bedroom certainly has the space for another en-suite should you need another. There is also a modern family bathroom and a lovely spacious landing letting in plenty of light. Externally the property offers lots of benefits including a large driveway affording offstreet parking for several cars, a double garage and a lovely secluded rear garden with ample space for entertaining. Close by are highly regarded schools such as Broxbourne School, fantastic transport links via Broxbourne train station and all other essential local amenities. An internal viewing is simply a must!
Accommodation Comprises Of:
Entrance Porch
Windows to front and side aspect, tiled floor.
Entrance Hall
Coat storage area, storage cupboard, engineered wood flooring, radiator.
Shower Room
Double glazed window to rear aspect, wc, part tiled walls, shower cubicle, vinyl flooring.
Lounge 19' 10" x 11' 11" ( 6.05m x 3.63m )
Double glazed window to side aspect, double glazed window to front aspect, two radiators, fireplace.
Dining Room 13' 10" x 12' 6" ( 4.22m x 3.81m )
Double glazed window to rear aspect, double glazed french door to rear aspect, radiator
Kitchen / Diner 17' 2" x 10' 10" ( 5.23m x 3.30m )
Double glazed window to rear aspect, double glazed window to side aspect, radiator, pantry, a range of wall and base units with quartz complimenting worktops, gas hob and extractor fan, integrated oven, integrated dishwasher, stainless steel sink unit, utility area off the diner part of the room.
Landing
Double glazed window to side aspect, engineered wood flooring, radiator.
Bedroom 1 20' 1" x 12' 2" ( 6.12m x 3.71m )
Double glazed window to front aspect, double glazed window to side aspect, two radiators.
Bedroom 2 13' 9" x 12' 6" ( 4.19m x 3.81m )
Double glazed window to rear aspect, radiator.
Bedroom 3 11' 5" x 11' 1" ( 3.48m x 3.38m )
Double glazed window to rear aspect, radiator.
En-Suite
Double glazed window to side aspect, shower cubicle, wash hand basin, wc, tiled floor, part tiled walls.
Bedroom 4 9' 4" x 8' 2" ( 2.84m x 2.49m )
Double glazed window to side aspect, radiator.
Bathroom
Double glazed window to side aspect, paneled bath, vinyl flooring, part tiled walls, wc, wash hand basin, heated towel radiator. There is also a wall mounted cupboard and also benefits from a salt based water softener
Exterior
Front Garden
To the front of the property is a double garage, driveway.
Rear Garden
To the rear of the property is a side patio area, grass and sun trap areas
1. Money laundering regulations: Intending purchasers will be asked to produce identification documentation at a later stage and we would ask for your co-operation in order that there will be no delay in agreeing the sale.
2. General: While we endeavour to make our sales particulars fair, accurate and reliable, they are only a general guide to the property and, accordingly, if there is any point which is of particular importance to you, please contact the office and we will be pleased to check the position for you, especially if you are contemplating travelling some distance to view the property.
3. The measurements indicated are supplied for guidance only and as such must be considered incorrect.
4. Services: Please note we have not tested the services or any of the equipment or appliances in this property, accordingly we strongly advise prospective buyers to commission their own survey or service reports before finalising their offer to purchase.
5. These particulars are issued in good faith but do not constitute representations of fact or form part of any offer or contract. The matters referred to in these particulars should be independently verified by prospective buyers or tenants. Neither sequence (UK) limited nor any of its employees or agents has any authority to make or give any representation or warranty whatever in relation to this property.
- Four double bedrooms
- Semi detached
- Driveway and double garage
- Sought after Broxbourne location
- Character throughout and space in abundance with over 1,950sqft
- Living room and dining room
- Modern kitchen diner
- Family bathroom, downstairs shower room and en-suite bathroom
Posted 23/03/24, views 3
Contact the advertiser:


