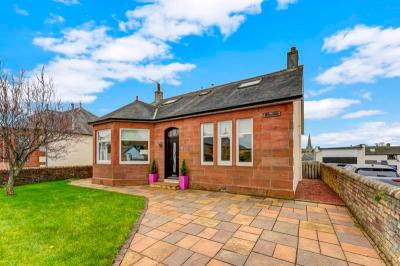Categories ▼
Counties▼
ADS » SOUTH AYRSHIRE » PRESTWICK » REAL ESTATE » #167071
Donald Ross Residential are delighted to present to the market this substantial five bedroom traditional detached bungalow offering spacious and flexible accommodation, extending to approximately 1885 sq.ft plus additional basement storage, the property is formed over two levels, with driveway, garage and west facing rear garden located within a highly desirable residential location only a short stroll from Prestwick Main Street and its wealth of amenities.
Ground Floor
Lounge (16' 10'' x 14' 5'' (5.13m x 4.40m))
Dining Room (12' 6'' x 11' 0'' (3.82m x 3.35m))
Dining Kitchen (12' 0'' x 16' 6'' (3.67m x 5.03m))
Bedroom 1 (13' 2'' x 14' 0'' (4.01m x 4.27m))
En Suite (8' 0'' x 7' 6'' (2.43m x 2.29m))
Bedroom 2 (12' 3'' x 11' 11'' (3.74m x 3.64m))
Office (9' 9'' x 10' 11'' (2.96m x 3.32m))
Bathroom (5' 11'' x 6' 9'' (1.81m x 2.06m))
Hall (13' 2'' x 19' 4'' (4.02m x 5.89m))
Porch (3' 8'' x 3' 7'' (1.12m x 1.08m))
First Floor
Bedroom 3 (18' 3'' x 11' 2'' (5.57m x 3.41m))
Bedroom 4 (9' 7'' x 18' 1'' (2.92m x 5.51m))
Bedroom 5 (8' 5'' x 13' 6'' (2.56m x 4.12m))
Shower Room (8' 4'' x 7' 6'' (2.54m x 2.29m))
- Lounge
- Dining Room
- Designer Dining Kitchen
- Five Bedrooms (two on ground floor & three on first floor)
- Study/Home office
- Master En-suite Shower Room
- Ground Floor Family Bathroom & First Floor Shower Room
- Driveway & Garage
- Large West facing rear Garden
- Just a short stroll to Prestwick Main Street and its wealth of amenities
Posted 23/03/24, views 4
Contact the advertiser:


