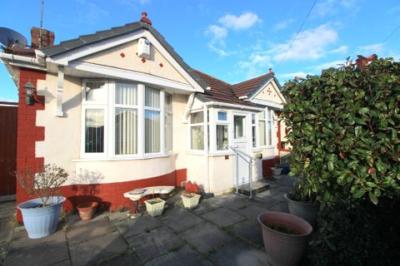Categories ▼
Counties▼
ADS » DENBIGHSHIRE » RHYL » REAL ESTATE » #167861
Located in a sought after area of South East Rhyl, Elwy are pleased to market for sale a traditional double fronted bungalow. Accommodation comprises of two double bedrooms, living room, adapted wet room and kitchen/diner.
To the front of the property is a well maintained garden with paving slabs and access to the rear via wooden side gates.
Internally, there are two double bedrooms, adapted wet room, living room and kitchen/diner with access to the rear garden.
The rear garden is well maintained with a raised seating area, grass area and brick built shed to the bottom of the garden. The rear garden is enclosed.
Viewing is highly recommended!
Freehold.
No chain.
EPC: E
Council Tax Band: C
Porch
Entry via a uPVC double glazed barn style door leading to the hall.
Hall (4.61m x 1.73m)
With doors off to the living room, kitchen/diner, wet room and two bedrooms. Radiator, power points and electric cupboard. Loft access with pull down ladders. The loft is boarded with power and a skylight.
Living Room (3.00m x 4.03m)
With a uPVC double glazed bay window to the front of the property. A gas fire with an ornate surround and hearth. Radiator, power points and TV aerial.
Kitchen/Diner (3.28m x 5.20m)
A modern fitted kitchen with a range of wall, drawer and base units with complimentary work surface. Integrated electric hob with extractor overhead and integrated electric oven. Stainless steel sink with mixer tap. TV aerial, radiator and power points. A uPVC barn style door leading to the garden, a uPVC double glazed window to the side and a uPVC double glazed window to the rear. Space for a four person dining table with chairs. The kitchen/diner also houses an Ideal Exclusive Combi Boiler.
Bedroom 1 (3.00m x 4.03m)
A double bedroom with a uPVC double glazed window to the front of the property. Radiator and power points.
Bedroom 2 (2.59m x 3.13m)
Double bedroom with a uPVC double glazed window to the rear. Radiator and power points.
Wetroom (2.07m x 1.76m)
A fully adapted wet room with a low level flush toilet, pedestal sink with vanity surround and shower. With wall mounted aids and half shower enclosure. Radiator. An obscured uPVC double glazed window to the rear.
External
The front of the property is low maintenance with paving slabs and access to the rear via side wooden gates. Through to the rear is low maintenance and fully enclosed. With a raised seating area to the rear, a patio seated area, a brick built storage cupboard and a further shed with power and lighting.
- Close to public transport
- Double glazing
- Fitted Kitchen
- Shops and amenities nearby
- Garden
- Viewing Highly Recommended
- Ideal First Time Buyers Home
- No Chain
- Local for Schools
- Enclosed Rear Garden
- Freehold
- Low Maintenance Garden
- Gas Central Heating
- Detached Bungalow
- Kitchen/Diner
- Popular Residential Area
- Rear Garden
- Two Bedrooms
- Available Now
- Outside Storage
- Shed
Posted 24/11/23, views 2
Contact the advertiser:


