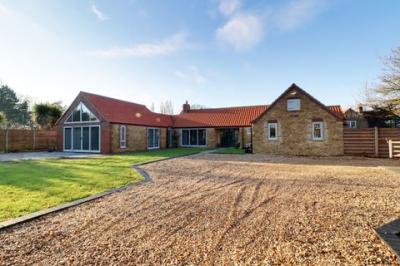Categories ▼
Counties▼
ADS » LINCOLNSHIRE » BRATTLEBY » REAL ESTATE » #168546
** stunning open views ** grounds of approximately 1.25 acres ** 'East Hall Barn' is an outstanding stone built former 19th century traditional barn having been originally converted in 1990 and later extended, remodelled and extensively refurbished in 2023 offering accommodation that would appeal to a professional couple or for the discerning family buyer. Situated at the edge of the charming and highly sought after Lincolnshire village of Brattleby benefitting from stunning views across rolling countryside. The accommodation provides a beautiful central open plan living area that provides a bespoke fitted quality kitchen and a rear assigned dining room with rear patio doors to an enclosed garden. The southern side offers a fine master bedroom that enjoys views across the garden and access to a large en-suite bathroom and a walk-in dressing room. There are 3 further bedrooms with a en-suite to the second, a main family shower room and a useful pantry and utility room. The property is approached via a private pebbled driveway onto a substantial driveway that allows extensive parking with the benefit of a timber workshop. The gardens to the front are principally lawned with mature hedged boundaries providing a paddock area that could be used for a small horse/pony. The rear provides a peaceful entertaining area with a number of seating areas and raised borders. Finished with full double glazing and a gas fired central heating system. Viewing of this fine home comes with the agents highest of recommendations. View via our Finest department within our Brigg office.
Living kitchen
10.06m x 4.96m (33' 0" x 16' 3")
Dining room
5.75m x 2.75m (18' 10" x 9' 0")
Pantry
2.33m x 2.9m (7' 8" x 9' 6")
Utility room
3.53m x 2.41m (11' 7" x 7' 11") bedroom 1
5.3m x 5.68m (17' 5" x 18' 8") bedroom 1 en-suite
3.75m x 5.06m (12' 4" x 16' 7") bedroom 1 dressing room
2.02m x 2.5m (6' 8" x 8' 2") bedroom 2
4.66m x 3.61m (15' 3" x 11' 10") bedroom 2 en-suite
1.53m x 2.97m (5' 0" x 9' 9") bedroom 3
4.6m x 2.89m (15' 1" x 9' 6") bedroom 4
2.09m x 3.4m (6' 10" x 11' 2")
Shower room
3.3m x 2.95m (10' 10" x 9' 8")
- An outstanding luxury detached stone built bungalow
- No upward chain
- Accomodation extending to 2150 sq ft
- Private mature grounds crica 1.25 acres
- Originally converted in 1990 & extended in 2023
- Feature central living area with A bespoke fitted kitchen
- 4 stunning bedrooms
- Feature master bedroom with A large en-suite & dressing room
- Highly desirable lincolnshire village location with open views
- Viewing is essential to fully appreciate
Posted 20/12/23, views 1
Contact the advertiser:


