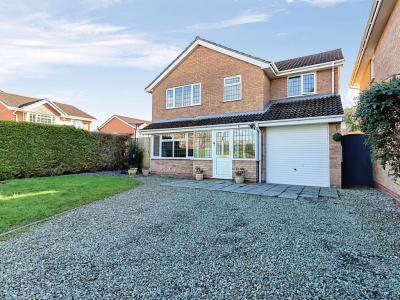Categories ▼
Counties▼
ADS » CORNWALL » NEWPORT » REAL ESTATE » #168850
Purplebricks are pleased to offer to Market this wonderful opportunity to purchase this stunning Five Bedroom Family Home
Tucked away within a secluded and safe location, the property is just 0.5 miles from Newport's busy High Street, with its mix of shops, boutiques, cafes, pubs and a Victorian indoor market - and is within the catchment area of Newport's highly regarded Primary, High and Grammar Schools, as well as Harper Adams University.
A wider selection of shops, amenities and employment opportunities are available in Telford, Stafford and Shrewsbury - and the excellent rail connections from Telford and Stafford.
The property is a prime example of how to maximise on space, light and a love for home design with an interior that has universal appeal. From the moment the front door is opened you will feel a sense of happiness and there will be an urge to sit down, relax and make yourself at home. Embrace it, homes don't come much more perfect than this. The layout offers a welcoming, stylish, yet practical home, suited to family living/young professionals that enjoy having guests.
Park your car out front and let's take a look inside .....
Entrance Hall
From the moment you arrive upon the impressive entrance, you feel a million miles from the hustle and bustle of daily life, and you will be taken aback by the vast amount of space and light this property has in abundance. From here you will find the ground floor layout offering an open plan Kitchen-Diner/Utility/Lounge/ Conservatory together with that all important downstairs cloakroom hosting a WC and hand wash basin and door to the double garage.
Kitchen/Diner
The modern kitchen/diner is the highlight for us and we applaud the current owner who has modelled it to deliver a space that not only offers lots of workspace and storage but also maximises the kitchen design principle. This is the type of room that makes you happy, which is good given the amount of time you will want to spend in there. Every touch point works for the home cook with views overlooking the rear garden. The open plan design, meanwhile, lends itself beautifully to family life. Gather round the table and enjoy a bite to eat together whilst catching up on the day.
Leading from here you will find a great sized Conservatory overlooking the rear garden. In the summer months, you can throw open the doors and spill out into the garden and eat al fresco. Perfect room for entertaining friends and family.
There’s also a separate utility room for keeping the laundry in check.
Lounge
The lounge offers a spacious but cosy environment with lots of space for seating. During the day the room is flooded with light and fresh air. By night, the curtains/blinds are drawn and time to relax with some quality family downtime. Newly installed log effect electric stove to keep the room nice and toasty through the cooler evenings. All you need here is a good book or favourite playlist to unwind from the day.
First Floor Landing
Climb the stairs to find doors leading into the five bedrooms and family bathroom.
Let's start with the impressive master bedroom, plenty of space for a super king sized bed and the added luxury of an en-suite hosting a large shower cubicle, WC and hand wash basin.
Bedrooms two, three, four are all double bedrooms with bedroom five having the flexibility of been used as a working study.
We are confident that everybody within the family will find their own room so no arguing on who gets what room in this property ...!
Family Bathroom
We love the family bathroom and it has been designed to cope with the morning rush as well as being a sanctuary at the end of a long day when all you want is a long soak. Hosting a bath with shower, wc and hand wash basin.
Outside
The garden is a real oasis and because it faces to the south you get the best of the light throughout the day and year. The garden is accessed effortlessly from the property making it perfect for family parties, barbecues.
To summarise, from the moment you park your car out front, you’ll feel proud to call this house a home. The home and garden is perfectly presented and is ideal for someone looking to move in and start enjoying the lifestyle immediately.
Welcome Home ......
Property Ownership Information
Tenure
Freehold
Council Tax Band
E
Disclaimer For Virtual Viewings
Some or all information pertaining to this property may have been provided solely by the vendor, and although we always make every effort to verify the information provided to us, we strongly advise you to make further enquiries before continuing.
If you book a viewing or make an offer on a property that has had its valuation conducted virtually, you are doing so under the knowledge that this information may have been provided solely by the vendor, and that we may not have been able to access the premises to confirm the information or test any equipment. We therefore strongly advise you to make further enquiries before completing your purchase of the property to ensure you are happy with all the information provided.
- Executive. Family. Home
- Extensive kitchen/utility/downstairs cloakroom
- Garage/large driveway/front & rear garden
- Large lounge/log burning stove/conservatory
- Five bedrooms/master en-suite/family bathroom
- Viewing highly recommended
Posted 26/03/24, views 2
Contact the advertiser:


