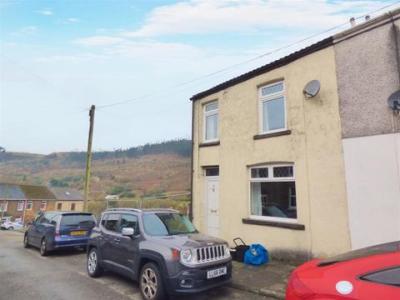Categories ▼
Counties▼
ADS » BRIDGEND » BLAENGARW » REAL ESTATE » #169087
Description
An opportunity not to be missed. This end-terraced cottage offers stacks of potential with living accommodation split over three floors including two bedrooms (originally three). Located in the semi-rural village of Blaengarw; enjoying open views of the valley and flat rear garden, the property is conveniently situated within walking distance of local amenities including convenience store, Post Office and Primary School. The property is in need of full renovation but currently benefits from tile roof, uPVC double glazing, Combi gas central heating (currently condemned) and flat rear garden with lawn, patio area, mature shrubs, open views and rear lane access.
Entrance Porchw: 1m x l: 1.2m
Carpet, wood panelled wall, electricity meter, door to:
Inner Hallw: 1m x l: 2.8m
Carpet, one radiator, wood panelled wall, stairs to first floor, door to:
Loungew: 3.4m x l: 5m
Carpet, feature fireplace housing gas fire, one radiator, various power points, cupboard housing gas meter, window view to front, door to:
Kitchenettew: 4m x l: 1.5m
Various wall and base units, single bowl sink and drainer with mixer tap, gas cooker, vinyl, one radiator, various power points, Combi boiler, window view to rear, door and stairs to:
Lower Ground Floor
Inner Lobbyw: 2.2m x l: 3.3m
Vinyl flooring, one radiator, various power points, doors to:
Shower Roomw: 1.3m x l: 2.9m
White suite comprising of w/c, hand basin, shower cubicle with electric shower and uPVC splashback, vinyl flooring, two windows to inner lobby.
Utilityw: 2.5m x l: 1.8m
Vinyl flooring, plumbing for washing machine, various power points, window view to rear, door to:
Storeroomw: 0.9m x l: 2.8m
Cold water supply and drainage, polycarbonate roof.
Rear Lobbyw: 0.9m x l: 2.7m
Laminate flooring, door to rear garden.
First Floor
Landingw: 1.6m x l: 3.8m
Carpet, wood panelled wall, coving, window view to rear, doors to:
Bedroom 1w: 3.7m x l: 3.7m
Carpet, power point, built in wardrobes, window view to front.
Bedroom 2w: 3.1m x l: 2.9m
Carpet, various power points, built in wardrobes, wall lighting, window view to rear.
Studyw: 1.1m x l: 2.8m
Carpet, various power points, loft access, window view to front.
Council Tax Band: A (Bridgend County Borough Council)
Deposit: £825
- 7 miles from M4 and Bridgend Designer Outlet
- Double Glazing
- Enclosed Rear Garden
- Fitted Bathroom
- Fitted Kitchen
- Newly Refurbished
- Three Good Sized Bedrooms
Posted 16/10/23, views 2
Contact the advertiser:


