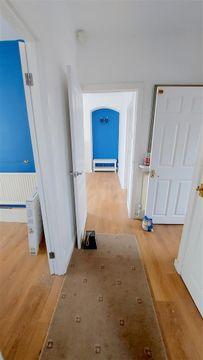Categories ▼
Counties▼
ADS » BRIDGEND » PYLE » REAL ESTATE » #169104
We are pleased to offer to let this three bedroom, semi-detached property, situated close to all local amenities and a short walk to the local train station. Within easy access of Junction 37 of the M4 Motorway, the Towns of Bridgend, Port Talbot and the sea-side Town of Porthcawl. The accommodation briefly comprises:- entrance hallway, reception room one, kitchen, reception room two and a cloakroom to the ground floor. Landing, three bedrooms and a shower room to the first floor. The property further benefits from gas central heating via combination boiler, uPVC double glazing throughout, driveway to the front suitable for up to 3 vehicles and a larger than average rear garden.
Ground Floor
Entrance Hallway
Entry via a uPVC double glazed door, skimmed ceiling, skimmed walls, wood effect laminate flooring, carpeted stairs to the first floor, storage cupboard, uPVC double glazed window to the side, two doors off:-
Reception Room One (3 x 4 (9'10" x 13'1"))
Skimmed ceiling, skimmed walls, wood effect laminate flooring, radiator, coal effect electric fire sitting on a marble hearth with wooden mantle over, uPVC double glazed window to the front, door to:-
Kitchen (4.2 x 3.5 (13'9" x 11'5"))
Skimmed ceiling with spotlights, skimmed and tiled walls, wood effect laminate flooring, contemporary vertical radiator, a range of base and wall mounted units with a complementary work surface housing a one and a half bowl stainless steel sink/drainer, range style cooker, space and plumbing for a washing machine, uPVC double glazed window and door to the rear.
Reception Room Two (3.3 x 3 (10'9" x 9'10"))
Skimmed ceiling, skimmed walls, wood effect laminate flooring, radiator, uPVC double glazed bay window to the front.
Cloakroom (2 x 1.2 (6'6" x 3'11"))
Skimmed ceiling, skimmed walls, tiled flooring, chrome heated towel rail, two piece suite comprising a wall mounted wash hand basin with vanity unit below and a low level W.C., uPVC double glazed window with obscured glass to the rear
First Floor
Landing
Skimmed ceiling with loft access, skimmed walls, fitted carpet, uPVC double glazed window to the side, four doors off:-
Bedroom One (4 x 3.1 (13'1" x 10'2"))
Skimmed and coved ceiling, skimmed walls, fitted carpet, radiator, uPVC double glazed bay window to the front.
Bedroom Two (3.7 x 2.9 (12'1" x 9'6"))
Skimmed ceiling, skimmed walls, fitted carpet, radiator, fitted wardrobes, uPVC double glazed window to the front.
Bedroom Three (2.5 x 2.5 (8'2" x 8'2"))
Skimmed ceiling, skimmed walls, fitted carpet, radiator, storage cupboard housing a gas combination boiler, uPVC double glazed window to the rear.
Shower Room (2 x 1.5 (6'6" x 4'11"))
Skimmed ceiling with spotlights, skimmed and tiled walls, tiled flooring, chrome heated towel rail, three piece suite comprising a shower cubicle, wall mounted wash hand basin and a low level W.C.
Outside
Front Garden
Area laid to concrete, off-road parking suitable for up to 3 vehicles, bordered with block walls
Rear Garden
Larger than average rear garden, gate to the side offering access towards the driveway, area laid to concrete, fishpond, further large area laid to lawn with a selection of mature plants and shrubs, wooden summerhouse, bordered with block walls
- Semi-Detached Property
- Three Bedrooms
- G/F Cloakroom
- F/F Shower Room
- Gas Central Heating via Combi Boiler
- UPVC Double Glazing Throughout
- Driveway for 2-3 cars
- EPC Rating = D
- Council Tax Band = C
- £1000pcm, £1000 Bond
Posted 16/10/23, views 1
Contact the advertiser:


