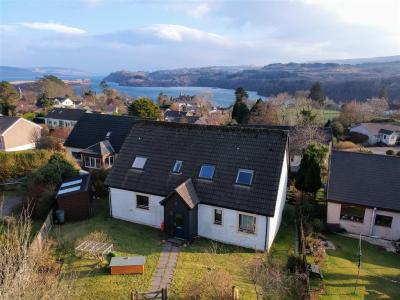Categories ▼
Counties▼
ADS » ARGYLL AND BUTE » TOBERMORY » REAL ESTATE » #169791
Kilmory Cottage presents a fantastic opportunity to purchase a 5 bedroom property finished to an exceptional standard.
Entering the property into a porch area and through into ground floor hallway with fitted cupboards providing plenty storage. Continuing on and to the left is a well appointed modern kitchen with central island and fitted units with access through to the property rear and dining room. The dining room benefits from french doors leading onto an elevated balcony offering unbeatable south facing views over Tobermory Bay and beyond. The property continues through side doors into a bright and spacious living room with large windows offering similar views. Access to living room shared between diner and 1st floor hallway. Further down the hallway is a second living space with rear facing windows and a double bedroom with fitted cupboards and front facing windows. Across is a modern shower room and W.C with front facing window.
Up the stairs and to the left is a great sized double bedroom with built in wardrobes, en suite and front facing window. Continuing down 1st floor hallway are a further 2 double bedrooms and 1 single with built in storage and a modern and well sized bathroom.
Kilmory cottage has a generously sized front and rear garden.
The property further benefits from air source heating, solar panels and heat recovery system.
Living Room
Bright and spacious living room with rear facing windows offering scenic views of Tobermory bay. Access from hallway and dining room.
Kitchen
Well appointed kitchen with island, ample storage space and front facing window. Access from hallway, dining room and property side entrance.
Dining Room
Dining room with patio doors leading out to raised deck area at property rear, offering elevated sea views across Tobermory Bay. Access from living room, kitchen and property rear.
Bathroom
1st floor bathroom with front facing window. Access from 1st floor landing.
Shower Room With W.C
Shower room and W.C with front facing window. Access from ground floor hallway.
Bedroom 1
Double bedroom with en suite and rear facing window. Access from 1st floor landing.
Bedroom 2
Double bedroom with fitted wardrobe and rear facing window. Access from ground floor hallway.
Bedroom 3
Double Bedroom with fitted wardrobe and front facing window. Access from 1st floor landing
Bedroom 4
Single bedroom with storage cupboard and rear facing window. Access from 1st floor hallway.
Bedroom 5
Double Bedroom with fitted wardrobe and rear facing window. Access from 1st floor hallway.
Second Living Space
Second spacious living area with rear facing window. Access from ground floor hallway.
Property Front
Off street parking suitable for three vehicles depending on size. Front garden, laid to lawn with shed/workshop.
Property Rear
Large garden laid to lawn with access to raised decking area, flower beds and garden shed.
Location
Tobermory is a beautiful seaside town which is situated on the North East coast of Mull and is the largest town on the island. The town, which was built as a fishing port in the 18th Century continues to be a popular location both for residents and visitors. There are regular ferry services from Tobermory, Fishnish and Craignure and a good road network linking the North East of the island with the Ross of Mull to the South West. The famous white sands of Calgary are just a half hour car journey away. Tobermory has an array of fantastic eateries showcasing local produce, craft shops and many other excellent amenities such as a stunning 9-hole golf course. The island is home to the famous Mull Rally every October, where Tobermory plays a major role in providing accommodation and hosting events for competitors and spectators.
Disclaimer
We endeavour to make our property particulars accurate and reliable, however, they do not constitute or form any part of an offer or any contract and none is to be relied upon as statements or representations or fact. The services, systems and appliances listed in this specification have not been tested by us and no guarantee as to their operating ability or efficiency is given. All measurements have been taken as a guide for prospective buyers only and are not precise. Floor plans where included are not to scale and accuracy is not guaranteed. If you require clarification or further information on any points, please contact us, especially if you are travelling some distance to view. Fixtures and fittings other than those mentioned in the particulars are to be agreed with the seller.
Miscellaneous
Tenure: Freehold
Council Tax Band: F
Posted 26/03/24, views 4
Contact the advertiser:


