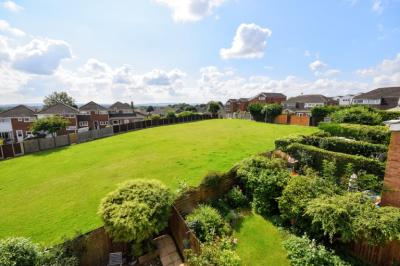Categories ▼
Counties▼
ADS » BUCKINGHAMSHIRE » MILTON KEYNES » REAL ESTATE » #169835
Seller Type: Private, Date Available: 01 Sep 2023, Property Type: House, Number Of Bedrooms: 3
We are delighted to offer this three bedroom family home.
Located on the ever popular Linslade estate of Bideford Green. The property is ideally located within a small cul-de-sac, providing a short walk to the mainline station which runs to London Euston and also within easy access to the Leighton Buzzard bypass with connects to the A5.
Benefits include, UPVC double glazing, electric heating, modern kitchen, re-fitted bathroom, integral door to the garage, rear garden & driveway for 3 cars.
*** Offered Furnished or Part Furnished.
*** Available from September.
*** SHORT WALK TO TRAIN STATION
*** THREE BEDROOM TOWNHOUSE
*** EPC RATING D.
SUMMARY:
Rent £1,300.00 per month (£300.00 per week)
Deposit / Bond is £1,300.00
Minimum tenancy is 12 months.
Maximum number of tenants is 3.
FURTHER DETAILS:
A 2/3 bedroom town house in the sought after Bideford Green area of Linslade.
Over the 3 stories, the property comprises a downstairs bedroom/reception room.
The 1st floor comprises a refitted kitchen/diner and lounge with balcony
The 2nd floor provides 2 double bedrooms and family bathroom.
Further benefits include garage and off road parking, front & rear gardens, and open grassland at the rear.
GROUND FLOOR:
Entrance Hall
Enter through double glazed door to front into entrance porch, with double glazed window to front, door to garage and carpet flooring.
3rd Bedroom/2nd Reception Room 14' 5" x 7' 10" ( 4.39m x 2.39m )
Ground floor bedroom/2nd reception room with double glazed patio doors, understairs storage cupboard, electric heater and carpet flooring.
FIRST FLOOR:
Lounge 11' 4" x 16' 7" ( 3.45m x 5.05m )
Lounge with double glazed window to front, electric fire place, electric heater, double glazed french doors to balcony, and stairs leading to second floor.
Kitchen 14' 4" x 7' 10" ( 4.37m x 2.39m )
Refitted kitchen part tiled with wall and base units, work surfaces, stainless steel sink and drainer, electric oven, electric hob, cooker hood, laminate wood effect flooring and double glazed window to rear.
SECOND FLOOR:
Landing
Stairs from lounge to 2nd floor landing, with sky light and loft access.
Bedroom 1 11' 1" max x 12' 5" ( 3.38m max x 3.78m )
Bedroom with fitted wardrobes, electric heater and double glazed window to rear.
Bedroom 2 9' 2" x 12' 2" ( 2.79m x 3.71m )
Bedroom with fitted wardrobes, electric heater, built in storage cupboard, airing cupboard and double glazed window to front.
Bathroom
Fully tiled bathroom with WC, bath with mixer taps, shower, wash hand basin, heated towel rail and velux window to side.
*** Sought After Linslade Area
*** Refitted Kitchen/Diner
*** Balcony Off Lounge
*** Garage & Off Road Parking
*** Open Grassland To Rear
Posted 02/08/23, views 1
Contact the advertiser:


