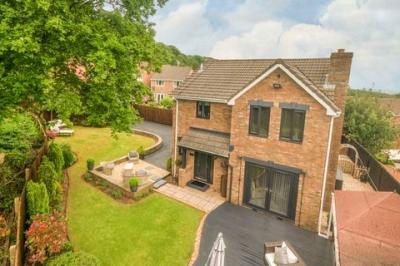Categories ▼
Counties▼
ADS » TORFAEN » CWMBRAN » REAL ESTATE » #170326
Guide Price £475,000 to £500,000
**substantial family home**four bedroom detached**master en-suite and family bathroom**desirable location**two reception rooms**fitted kitchen breakfast room**beautiful enclosed garden on A large plot**close proximity to many facilities and amenities**
Pinkmove are delighted to offer this substantial, four bedroom, detached family home situated within a highly desirable and sought after location within Henllys, Cwmbran. This beautiful property benefits from ample off-road parking, a secure double garage and fantastic enclosed, private garden.
The property is set on a large plot with electric gates leading through to a large driveway and the double garage. The left side of the garage has been partly converted as a useable space suitable as an office or home gym. Extensive gardens wrap around the front, side and rear of the property with brand new fencing. The garden has been landscaped offering various seating areas with decorative, plants shrubs and flowers. To the front of the property is a private decking are with a feature outdoor gas fireplace and a summer house. To the rear is a wooden gazebo and further seating areas.
Accommodation first comprises of a grand ground floor entrance hallway which in turn gives access to all rooms along with the staircase leading to the first floor. The ground floor comprises of two generous reception rooms providing ample space for a wide range of seating and dining furniture. The main reception room to the front of the property has patio doors opening to the garden along with allowing plenty of light in to the room with a feature gas fireplace. The fitted kitchen breakfast room has a great amount of storage and work top space with fully integrated appliances. The space opens out to a sun room at the rear. The ground floor rooms are completed by a convenient cloakroom.
On the first floor, the large landing leads to three bedrooms, all of which are very comfortable doubles. The third bedroom still has two doors and can easily be put back into two rooms, a double and a large single. The master bedroom benefits from an en-suite shower room. The family bathroom has a suite comprising of a wash hand basin and wc along with feature, tiled surround bath.
Viewing is highly recommended.
We have been advised by the seller the following details pertaining to this property. We would encourage any interested parties to seek legal advice to confirm such details prior to purchase
Council Tax Band - F
Tenure - Freehold
Hall
Living Room (14' 5'' x 13' 7'' (4.4m x 4.13m))
Kitchen/Diner (10' 4'' x 22' 10'' (3.14m x 6.96m))
Sun Room (11' 3'' x 11' 3'' (3.42m x 3.44m))
Cloakroom
Landing
Bedroom 1 (11' 9'' x 11' 8'' (3.58m x 3.56m))
En-Suite (5' 5'' x 10' 8'' (1.64m x 3.24m))
Bedroom 2 (11' 1'' x 8' 2'' (3.37m x 2.49m))
Bedroom 3/4 (7' 1'' x 16' 3'' (2.16m x 4.96m))
Bathroom (6' 2'' x 7' 2'' (1.87m x 2.19m))
- Guide Price £475,000 to £500,000
- Substantial family home
- Four bedroom detached
- Master en-suite and family bathroom
- Desirable location
- Two reception rooms
- Fitted kitchen breakfast room
- Beautiful enclosed garden on A large plot
- Close proximity to many facilities and amenities
- Ref# 00005331
Posted 20/12/23, views 2
Contact the advertiser:


