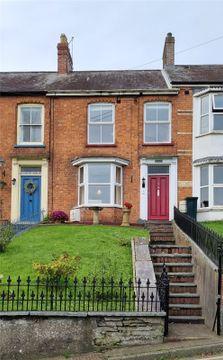Categories ▼
Counties▼
ADS » CEREDIGION » CARDIGAN » REAL ESTATE » #170474
An extended 3 bedroom, 2 reception property which is located on the outskirts of the popular village of St. Dogmaels, just on the out-skirts of Cardigan town centre.
Internally the property is immaculately presented and includes a spacious open plan lounge/diner and kitchen downstairs with ample storage space. Upstairs there are 3 bedrooms and family bathroom all of which enjoy castle and partial estuary views from the front rooms.
Externally the property enjoys front and rear gardens, off road parking for two vehicles and an outside utility/storage room.
Viewing is highly advised for those wishing to be close to amenities and the beautiful coast.
Accommodation
Front door opens to:
Porch (1m x 1.14m)
Tiled flooring, frosted door opening to:
Entrance Hall (5.33m x 1.68m)
Continued tiled flooring, radiator, stairs rising to the first floor, understairs storage cupboard, door to:
Living/Dining Room (6.5m x 2.95m)
Wood effect laminate flooring, radiator, double glazed bay window to front, large opening to:
Kitchen
16 x 2.92m - Continued wood effect flooring, skylight window, double glazed patio doors to rear garden, a mixture of wall and base storage units with worktops over, space for white goods, built in cooker and 4 ring hob with extractor fan over, 1 1/2 single drainer sink, spotlights.
First Floor
Split staircase, stairs leading to:
Bathroom (2.95m x 1.35m)
Laminate flooring, vanity wash hand basin, bath with shower over, WC, frosted double glazed window to rear, part tiled walls, radiator, heated towel rail.
Bedroom 1 (2.2m x 3.38m)
Double glazed window to rear, radiator.
Bedroom 2 (4.17m x 2.77m)
Built in storage cupboard, radiator, double glazed window to front, feature fireplace.
Bedroom 3 (3.12m x 1.96m)
Double glazed window to front enjoying castle views, radiator.
Outhouse/Utility (2.24m x 2.06m)
Frosted double glazed door, Tiled flooring, space for white goods, single drainer, WC, Worcester gas fired combination boiler, double glazed window to side.
Externally
To the front of the property there is a garden laid to lawn with gated access and a pedestrian pathway. To the rear the propert benefits from a large, easy to maintain patio seating area with many potted plants and a garden shed. There is also off road parking to the rear.
Services
We are advised that mains electricity, gas, water and drainage are connected.
Posted 16/10/23, views 3
Contact the advertiser:


