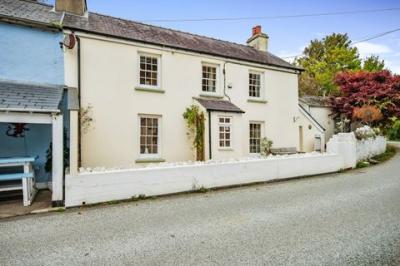Categories ▼
Counties▼
ADS » PEMBROKESHIRE » TENBY » REAL ESTATE » #170500
*** character filled cottage in sought after village ***A semi-detached character filled 3 bedroomed cottage located in the heart of the floral award winning village of St Florence. Presented to an extremely high standard accommodation consists of 3 bedrooms, living room, dining room, kitchen, utility, shower room and bathroom with benefits and features including original feature fireplaces, oak windowsills, sash windows, oil fired central heating and detached outbuilding with parking space. St Florence is a sought after village located approx 4 miles away from the picturesque seaside resort of Tenby with its wonderful beaches, harbour and wide range of shopping facilities and amenities. Ideally suited as a family home or holiday investment early viewing is highly recommended.
Porch
Tiled floor, window to the fore, ceiling light, half glazed inner door to entrance hall
Entrance Hall
Fitted carpet, returning carpeted stairs to 1st floor, radiator, ceiling light, understairs storage cupboard, timber doors to living room and dining room
Living Room (4m x 3.53m)
Fitted carpet, radiator, ceiling light, glazed sash window with solid oak internal windowsills, feature cast iron fireplace, picture rail
Dining Room (4m x 3.38m)
Fitted carpet, beamed ceiling, ceiling light, wall light, feature stone fireplace with log burner, radiator, glazed sash window to fore with oak windowsill, timber door to kitchen
Kitchen (5.2m x 1.55m)
Tiled floor, 8 inset ceiling lights, two radiators, range of wall and base units with worktop over, one and half bowl sink drainer unit, plumbing for dishwasher, space for 5 ring gas range cooker with extractor over, space for fridge and freezer, complimented by part tiled walls, onset alcove storage space, two windows to rear, timber feature door to utility room
Utility Room (2.6m x 1.88m)
Tiled floor, floor standing oil fired boiler, radiator, part tiled walls, plumbing for automatic washing machine, part glazed door to outside, door to shower room
Shower Room
Tiled floor, two inset ceiling lights, walk in shower cubicle, low level W.C., wash hand basin with tiled splashback, heated towel rail, extractor fan
1st Floor
Stairs dividing to the front and rear of the property. To the front is a large landing space with sash window and oak windowsill with windowseat, access to loft space, 2 radiators
Bedroom 1 (4m x 3.4m)
Timber floor, ceiling light, sash window to fore with oak waindowsill, two radiators, feature open fireplace, pedestal wash hand basin with tiled splashback
Bedroom 2 (3.94m x 3.38m)
Fitted carpet, inset ceiling light, radiator, sash window to fore with oak windowsill
Bedroom 3 (3.12m x 1.7m)
Timber floor, two conservation Velux windows, radiator, inset ceiling lights
Bathroom (3.66m x 1.7m)
Vinyl floor, radiator, inset ceiling lights, suite comprising panel bath with shower attachment and tiled surround, low level W.C., pedestal wash hand basin with tiled splashback, two conservation Velux windows
Externally
To the front of the property is a low walled forecourt garden with a side gate leading to the enclosed patio area and outbuilding. There is external power lighting and water tap.
Outbuilding
Previously used as a garage this outbuilding is ideal for use as Summerhouse or storage with power connected and double glazed French doors which lead to the enclosed paved patio. To the rear of this outbuilding is an offroad parking space.
Services
We are advised that mains water, electricity and drainage are connected. Oil Fired central heating. Council Tax Band D.
- Character Filled Cottage
- Sought After Village Location
- 3 Bedrooms, 2 Bathrooms
- Extremely Well Presented
- Parking
Posted 16/10/23, views 1
Contact the advertiser:


