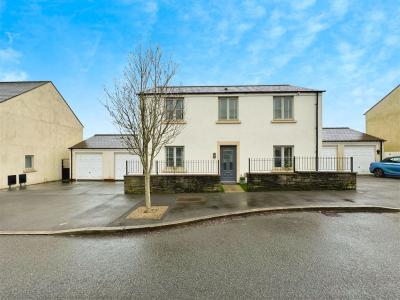Categories ▼
Counties▼
ADS » NEATH PORT TALBOT » LLANDARCY » REAL ESTATE » #171168
A beautifully presented four bedroom detached home, located in a sought after residential area, just minutes from junction 43 of the M4 motorway. Property highlights include a low maintenance south facing rear garden, two reception rooms and a kitchen/breakfast area, modern ensuite shower room and main bathroom along with a downstairs WC and separate utility room. Viewing is highly recommended to fully appreciate the presentation and benefits of this lovely family home.
Ground floor
Entrance Hallway
Giving access to the accommodation. Staircase to the first floor with under-stairs storage cupboard. Laminate flooring.
Lounge 11'5 x 11'4
Window to the front aspect. Laminate flooring.
Living Room 21'8 x 11'6
Window to the front aspect. French doors to the garden area. Laminate flooring.
Kitchen/Breakfast Room (See floor plan for dimensions)
A range of matching base and wall units with complimentary worktops. Sink and drainer, single oven, 4 burner hob, space for appliances. Windows to the side and rear aspects. Door to the utility area. Vinyl flooring.
Utility Area 7'9 x 5'4
Worktops with cupboards under. Sink and drainer, space for appliances. Door to the garden area. Vinyl flooring.
WC 5'11 x 3'5
Sink and WC. Window to the rear aspect. Vinyl flooring.
First floor
Landing area giving access to the first floor accommodation. Carpeted.
Bedroom One 12'1 x 10'11
Window to the front aspect. Fitted wardrobes. Door to the ensuite shower room. Laminate flooring.
Ensuite Shower Room 7'11 x 4'5
Shower, sink and WC. Window to the front aspect. Laminate flooring.
Bedroom Two 11'8 x 11'3
Window to the front aspect. Carpeted.
Bedroom Three 12'9 x 8 (max)
Window to the rear aspect. Carpeted.
Bedroom Four 11'1 x 7'4
Window to the rear aspect. Carpeted
Bathroom 7'1 x 6'5
Bath, sink and WC. Window to the rear aspect. Tiled flooring.
Outside
To the front, the property is separated from the pavement by a small, low maintenance garden area and a driveway leads to an outbuilding with garage door providing a secure storage area to the front of the building. A pathway gives side access to the rear garden. The rear garden itself is south facing and is beautifully presented, laid mainly with astroturf, along with a patio area and mature borders. Bi-fold doors lead to the rear of the outbuilding, currently being used as a sports/bar/entertainment area.
- No On-Going Chain
- South Facing Low Maintenance Garden
- Modern Ensuite & Main Bathroom
- Two Reception Rooms & Kitchen/Breakfast Area
- Utility Room & Downstairs WC
- Great Access to the M4 Motorway
- Beautifully Presented Throughout
- Multi Functional Outbuilding
Posted 27/03/24, views 4
Contact the advertiser:


