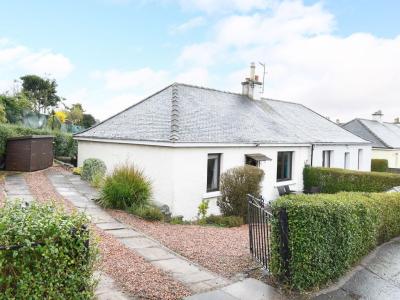Categories ▼
Counties▼
ADS » ANGUS » MONIFIETH » REAL ESTATE » #171189
Surprisingly spacious 4 bedroom semi-detached bungalow on 2 levels A great family home set in a sought-after residential area of Monifieth. This home has a spacious lounge, a dining kitchen, 4 double bedrooms, a modern bathroom, driveway for 2-3 cars, front and rear gardens with summerhouse included. We urge early viewing of this ideal home for any buyer.
Viewing Arrangements: Request your viewing directly online or contact the local agents Yopa Home Report Valuation £210,000: To receive a copy of the Home Report please download from the Yopa website advert at - Monifieth, Angus or call Yopa on or request via the Smartlink below:
Angus Council Tax Band: B EPC: D Tenure: Freehold
more about the property.......
Entering the vestibule and into the inner hallway with wood effect laminate flooring, the ground floor rooms lead from here.
The lounge is a good size front facing room with a feature fireplace with wooden mantel and housing a gas fire, there is ample space for lounge furnishings.
The property benefits from gas central heating and double glazing. All fitted floorings, light fittings, blinds and integrated appliances will be included in the sale.
The dining kitchen to the rear, features a variety of fitted base and wall units with co-ordinating work surfaces and incorporating a stainless-steel sink with mixer tap and matching splashback walling. Included in the sale are: Electric double ovens, a ceramic hob, extractor hood above and an integrated fridge freezer. There is space for a dishwasher and space for a washing machine. An external door leads to the back garden and there’s a window that overlooks the rear garden. Ample space for dining table and chairs and wood effect flooring completes this room.
Next is the modern bathroom at the end of the hallway with a three-piece white suite with the wash hand basin set in a vanity unit with storage below and a shower over the bath and attractive wet wall. There is a rear facing window.
Bedrooms 1 and 2 at ground floor level are both generously sized double bedrooms with fitted laminate flooring.
The staircase from the lounge leads to Bedrooms 3 and 4 on the upper floor both are carpeted double rooms with ample space for bedroom furnishings and have useful storage into the eaves.
Externally
The front garden is mainly laid to chip-stones and bordered with hedging and mature shrubs. It has off street driveway parking for 2-3 cars. There is a lawn area to the right of the path leading to the front door. The path leads around the side of the house to the angled rear garden which is enclosed and mainly laid to lawn with a summer house included in the sale. It’s a pleasant garden, a great sun trap, ideal for children and pets to play.
Room Sizes
Ground Floor
Lounge: 4.15m x 4.08m (13'7" x 13'5")
Dining Kitchen: 3.55m x 3.01m (11'8" x 9'10")
Bathroom: 2.02m x 1.78m (6'8" x 5'10")
Bedroom 1: 4.08m x 3.38m (13'5" x 11'1")
Bedroom 2: 3.48m x 3.01m (11'5" x 9'10")
Upper Floor
Bedroom 3: 3.85m x 3.1m into the coombs (12'8" x 10'2")
Bedroom 4: 4.41m x 3.01m into the coombs (14'6" x 9'10")
transport links & amenities
Situated on a bus route to Dundee with a regular service to Broughty Ferry and Dundee city centre, as well as Ninewells hospital. The A90 dual carriageway is also within easy reach for Aberdeen, Edinburgh and Perth. There are nearby train stations both at Balmossie, Monifieth and Broughty Ferry with regular services to Dundee and Dundee train station which provides services to the North and South.
Local shopping is in nearby Monifieth and a very handy local Premier Store in short walking distance. Ethiebeaton Park at the top of Grange Road has Dobbies Garden Centre, Premier Inn Hotel, restaurants including McDonalds, Costa Coffee and David Lloyd Gym with swimming pool.
A short driving distance to both Broughty Ferry and Dundee City Centre for excellent shopping facilities.
The seaside location of Monifieth provides a lovely beach with a walking/cycle path to both Carnoustie and Broughty Ferry. Local golf courses are close by at Monifieth and Carnoustie for keen golfers.
Grange Primary and Monifieth High School are in close proximity and an easy walk for the children.
You do not want to miss this opportunity, request your viewing now!
Disclaimer
Whilst we make enquiries with the Seller to ensure the information provided is accurate, Yopa makes no representations or warranties of any kind with respect to the statements contained in the particulars which should not be relied upon as representations of fact. All representations contained in the particulars are based on details supplied by the Seller. Your Conveyancer is legally responsible for ensuring any purchase agreement fully protects your position. Please inform us if you become aware of any information being inaccurate.
- Semi-detached chalet style bungalow
- 4 double bedrooms (2 upstairs & 2 down)
- Spacious lounge & modern bathroom
- Well equipped dining kitchen
- Gas central heating & double glazing
- Front & rear gardens inc summerhouse
- Driveway for at least 2-3 cars
- Sought-after residential area
- Shops, schools & bus links nearby
- Home report valuation £210,000
Posted 27/03/24, views 3
Contact the advertiser:


