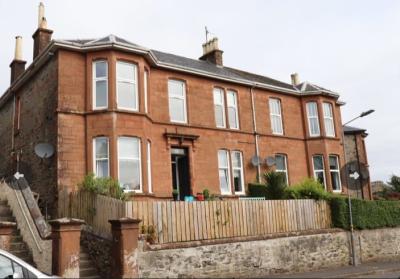Categories ▼
Counties▼
ADS » ARGYLL AND BUTE » ROTHESAY » REAL ESTATE » #171702
Seller Type: Private, Property Type: Flat, Number Of Bedrooms: 3
Spacious, three bed, upper quarter villa within substantial red sandstone villa, situated in an elevated position and enjoying excellent natural light. The property retains many original features and has a large dining sized kitchen with log burning stove. Barone Road, Rothesay is within easy walking distance of primary/secondary schools, the town centre, public park, woodland walk and the countryside.
The property is accessed via an external stone staircase with original iron railings and double storm doors accessing the entrance vestibule with a further double glazed door entering the T shaped hallway which has generous storage.
Generously proportioned bay window lounge which retains many original features and has a fireplace housing a living flame gas fire. The dining sized kitchen is of particularly generous proportions with ample space for a dining table and chairs and a fireplace housing a log burning stove. The kitchen comprises a range of floor and wall mounted units, range cooker, fridge/freezer and integrated dishwasher. Situated off the dining area is a large utility room with plumbing for a washing machine.
There are three generous double bedrooms, two facing onto Barone Road and one overlooking the back garden and having the benefit of a fitted wardrobe.
The bathroom comprises a bath with shower over, wash hand basin and WC with partially tiled walls.
The property further benefits from gas central heating, double glazing, log burning stove, shared drying green, exclusive patio area and shared outbuilding.
Measurements
Entrance Vestibule 0.809 x 1.142m
T Shaped Hallway
Lounge 3.994 x 5.447m
Kitchen 3.297 x 3.770m
Bedroom One 5.805 x 6.387m
Bedroom Two 3.516 x 3.859m
Bedroom Three 2.694 x 4.191m
Shower Room 1.227 x 2.480m
Posted 03/08/23, views 3
Contact the advertiser:


