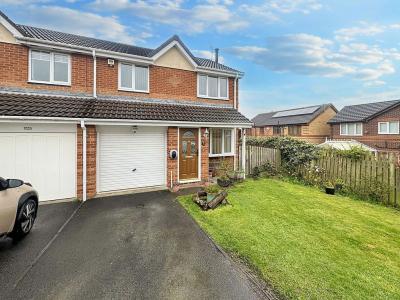Categories ▼
Counties▼
ADS » TYNE AND WEAR » PENSHAW » REAL ESTATE » #172033
Summary
**semi-detached family home**corner plot** three bedrooms**garage & two car driveway**front and rear gardens**sought after location cul-de-sac location**no onward chain**
Pattinson Estate Agents are delighted to bring to the market this well presented three bed, semi-detached family home, situated on a corner plot in the ever popular cul-de-sac of Chigwell Close, Penshaw, Houghton Le Spring. Perfectly located within close proximity to local amenities, local schools and walking distance to the nearest public transport link. Also within a short walk to Herrington Country Park, and a short to Chester-Le-Street Riverside Park, Sunderland and Durham city Centre's
This spacious property briefly consists of: Entrance/porch, lounge/dining room and a modern kitchen. To the first floor lies the principal bedroom with an en-suite, a further two bedrooms and a three piece family bathroom. Externally is a open garden, space for two cars and a garage and to the rear there is a fully enclosed low maintenance garden.
Early viewings come highly recommended to appreciate this size and location. Please call our Houghton office to arrange a viewing.
Council Tax Band: C
Tenure: Freehold
Entrance/Hallway (1.44m x 0.93m)
Property entrance leading to the hallway, which has carpet flooring and a radiator. The porch also gives direct access to the lounge/dining room.
Lounge/Dining Room (7.82m x 3.36m)
Open plan lounge/diner benefiting from carpet flooring, multi fuel burner, two radiators, double glazed front aspect window and French doors leading to the rear garden.
Kitchen (3.95m x 3.32m)
Modern kitchen benefiting from a range of upper and lower units with contrasting work surfaces, composite sink unit, plumbing for a washing machine, integrated dishwasher, duel oven and a gas hob. Laminate tiled flooring, tiled splash back, radiator, double glazed rear aspect window and an external door leading to the rear garden.
Principal Bedroom (4.04m x 2.96m)
Double bedroom with en-suite, carpet flooring, fitted wardrobes, radiator and a double glazed rear aspect window.
En-Suite (1.84m x 1.69m)
Convenient en-suite with a shower cubicle, W.C and hand wash basin. Carpet flooring, tiled and UPVC cladded splash back, radiator and a double glazed rear aspect window.
Bedroom Two (3.62m x 2.93m)
Double bedroom with carpet flooring, radiator and a double glazed front aspect window.
Bedroom Three (2.63m x 3.07m)
Double bedroom with laminate flooring, radiator and a double glazed front aspect window.
Bathroom (2.68m x 2.28m)
Three piece bathroom benefiting from a paneled bath, hand wash basin and W.C. Carpet flooring, partly tiled walls, radiator and a double glazed rear aspect window.
Front External
Externally to the front there is an open garden, two parking bays and a garage. There is also gated access to the rear garden.
Rear External
Externally to the rear lies a fully enclosed low maintenance garden with artificial turf, a patio area and pebbles to the boards with mature shrubs.
- Semi-Detached Family Home
- Generous Corner Plot
- Three Bedrooms
- Principal Bedroom With En-suite
- Garage & Two Parking Bays
- Front & Rear Gardens
- Popular Cul-De-Sac Location
Posted 27/03/24, views 3
Contact the advertiser:


