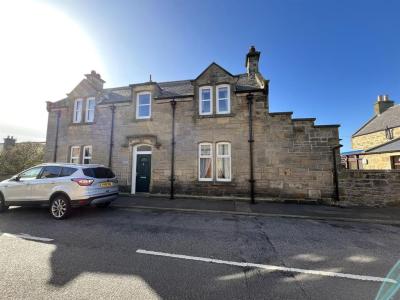Categories ▼
Counties▼
ADS » MORAY » BURGHEAD » REAL ESTATE » #172082
Traditional detached villa circa 1914 situated in the lovely coastal town of Burghead and a "stones throw" from the beach and sea front. The accommodation comprises on the ground floor: Entrance hallway, lounge, sitting room, dining room, kitchen, utility room, conservatory, shower room, ground floor bedroom and on the first floor, three further double bedrooms, shower room and a family bathroom. The property further benefits from sixteen electricity generating solar panels, double glazing, oil central heating, garage and garden.
Entrance Hallway
UPVC and glazed entrance door; fitted carpet; ceiling light fitting.
Sitting Room (5.48m x 3.64m (17'11" x 11'11" ))
Double aspect to front and rear; fireplace with electric fire; fitted carpet; ceiling and two wall light fittings.
Shower Room (5.10m at longest x 2.06m (16'8" at longest x 6'9")
Window to rear and door leading to the potting shed; vanity mounted sink, wc and shower cubicle with electric shower; wall mounted towel radiator; wood effect flooring; ceiling light fitting.
Bedroom 4 (3.75m x 3m (12'3" x 9'10"))
Window to rear; fitted carpet; ceiling light fitting.
Lounge (4.44m x 3.63m (14'6" x 11'10" ))
Window to front; Feature fireplace with recessed log-burner; built-in glass fronted cabinet; fitted carpet; ceiling light fitting.
Dining Room (4.38m x 4.44m (14'4" x 14'6" ))
Window to side; Feature fireplace with recessed log-burner; hatch to the kitchen ; wood effect flooring; ceiling light fitting.
Kitchen (4m approx x 2.28m (13'1" approx x 7'5"))
Window to rear; range of base and wall units; built-in electric oven, microwave; hob and hood; Bosch slot in dishwasher; stainless steel sink; tiled flooring; ceiling light fitting.
Utility Room (4m approx x 2.28m (13'1" approx x 7'5" ))
Window to rear; Belfast sink; Miele washing machine; tumbler dryer; built-in electric oven; single freezer and American style fridge freezer; tiled flooring; two ceiling light fittings.
Conservatory (3m x 2.5m (9'10" x 8'2"))
Glazed on three sides; tiled flooring with underfloor heating; wall light fitting.
Staircase And Landing
Window to front; built-in storage cupboard housing the pressurised hot water tank; fitted carpet; ceiling light fittings.
Bedroom 1 (5.50m x 3.50m (18'0" x 11'5" ))
Double aspect to front and rear with lovely views over to the beach; triple built-in wardrobe; fitted carpet; inset ceiling spotlights.
Shower Room (2.46m x 2.04m (8'0" x 6'8" ))
Window to rear; sink, wc and shower cubicle with mains shower; wall mounted towel radiator; vinyl flooring; ceiling light fitting.
Rear Hallway
Window to side; fitted carpet; two ceiling light fittings.
Bedroom 3 (3.65m x 3.29m (11'11" x 10'9" ))
Window to front; double built-in wardrobe; fitted carpet; ceiling light fitting.
Bathroom (3.75m x 3.18m (12'3" x 10'5" ))
Window to side; sink, wc, corner bath and spacious shower cubicle with electric shower; feature fireplace with cast iron insert; vinyl flooring; inset ceiling spotlights.
Bedroom 2 (4.48m x 3.71m (14'8" x 12'2" ))
Window to rear and Velux window to side; triple built-in wardrobes; fitted carpet; inset ceiling spotlights.
Tandem Garage
Up and over electrically operated door; personnel door and window to side; power and light.
Outside
The fully enclosed Courtyard style rear garden has a Patio area; low maintenance gravel and artificial grass; borders are planted with mature shrubs and trees. The oil tank is screened by wooden fencing.
A potting shed lies immediately behind the property and can be accessed from the ground floor shower room and a door to the garden.
Notes
Included in the asking price are all carpets and fitted floor coverings, all light fittings, all bathroom and both shower room fittings, the two built-in electric ovens, microwave, hob, hood, Bosch slot-in dishwasher, single freezer, American style fridge freezer, Miele washing machine and tumble dryer in the kitchen and utility room.
Council Tax Band: E
The sixteen solar panels benefit from a feed in tariff with eleven years remaining which will transfer to the new owner of East View.
Viewing Contact Selling Agent
Posted 27/03/24, views 1
Contact the advertiser:


