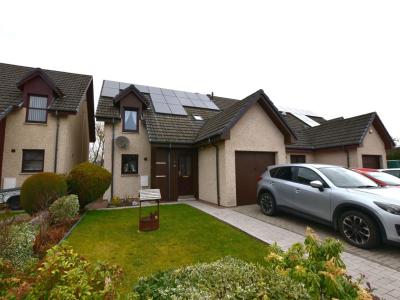Categories ▼
Counties▼
ADS » MORAY » FORRES » REAL ESTATE » #172099
We are delighted to offer this attractive and beautifully presented three bedroomed end-terraced house situated in a much sought after, desirable residential location of the picturesque town of Forres.
This immaculately presented three bedroomed end-terraced house is located in a particularly desirable residential area within close proximity of all local amenities, shops and transport links. The well proportioned property benefits from UPVC Tinted Double Glazing and Gas Central Heating.
The good sized accommodation comprises: Exceptionally bright and spacious Lounge with an archway leading through to the Dining area which has French doors providing a lovely view over the back garden, modern fully fitted Kitchen with a good selection of wall and base mounted units, integrated Rangemaster oven with gas hob, cooker hood, built in dishwasher and American fridge freezer. There are three good sized double bedrooms, a downstairs w.c. And a stylish Shower Room with large walk-in shower cubicle and under sink storage. Partially floored attic with ladder.
Outside, the property sits in privately enclosed gardens to both the front and rear. The back garden is laid to lawn with raised beds and a slabbed patio area providing a lovely space for entertaining or catching the afternoon sun. Driveway and Garage with plumbing for automatic washing machine and drier (the washing machine and dryer are not included in the sale). Shed and Summer House.
This beautifully presented property is in walk-in condition throughout and an internal viewing is highly recommended to appreciate the attractive and spacious decor on offer.
Vestibule: 1.68 m x 1.04m (5’6” x 3’5”)
Lounge: 4.03m x 3.88m (13’3” x 12’8”)
Dining Room: 3.88m x 2.82m (12’9” x 9’3”)
Kitchen: 4.17m x 2.81m (13’8” x 9’3”)
Hallway: 3.01m x 2.37m (9’11” x 7’9”)
W.C: 1.52m x 0.92m (5’0” x 3’0”)
Bedroom 1: 4.15m x 3.41m (13’7” x 11’2”)
Bedroom 2: 3.44m x 3.12m (13’3” x 10’3”)
Bedroom 3: 3.17m x 3.41m (10’5” x 11’2”)
Shower Room: 2.32m x 2.07m (7’7” x 6’9”)
Garage: 5.45m x 2.86m (17’10” x 9’5”)
- End-Terraced House
- Three Bedrooms
- Freehold
- Desirable Residential Area
- Privately Enclosed Gardens
- Gas Central Heating
- UPVC Tinted Double Glazing
- Partially Floored Attic with Ladder
- Solar Panels
- Fibre Broadband
- Garage
- Driveway
- Council Tax Band D
- EPC Rating A
Posted 27/03/24, views 2
Contact the advertiser:


